The BARN OPERA House
During the course of this pandemic, our construction team was reduced to Joshua Collier (Artistic Director), Russ McColman (Technical Director), Nick Tocci (Former Board Member), and a few amazing friends, but that of course didn’t stop us! We are so excited to share this collection of photos of the construction of our new performance space!
If you want to help in the effort to support this beautiful new theatre click the link below.

View of the BARN OPERA House from the Collier's residence
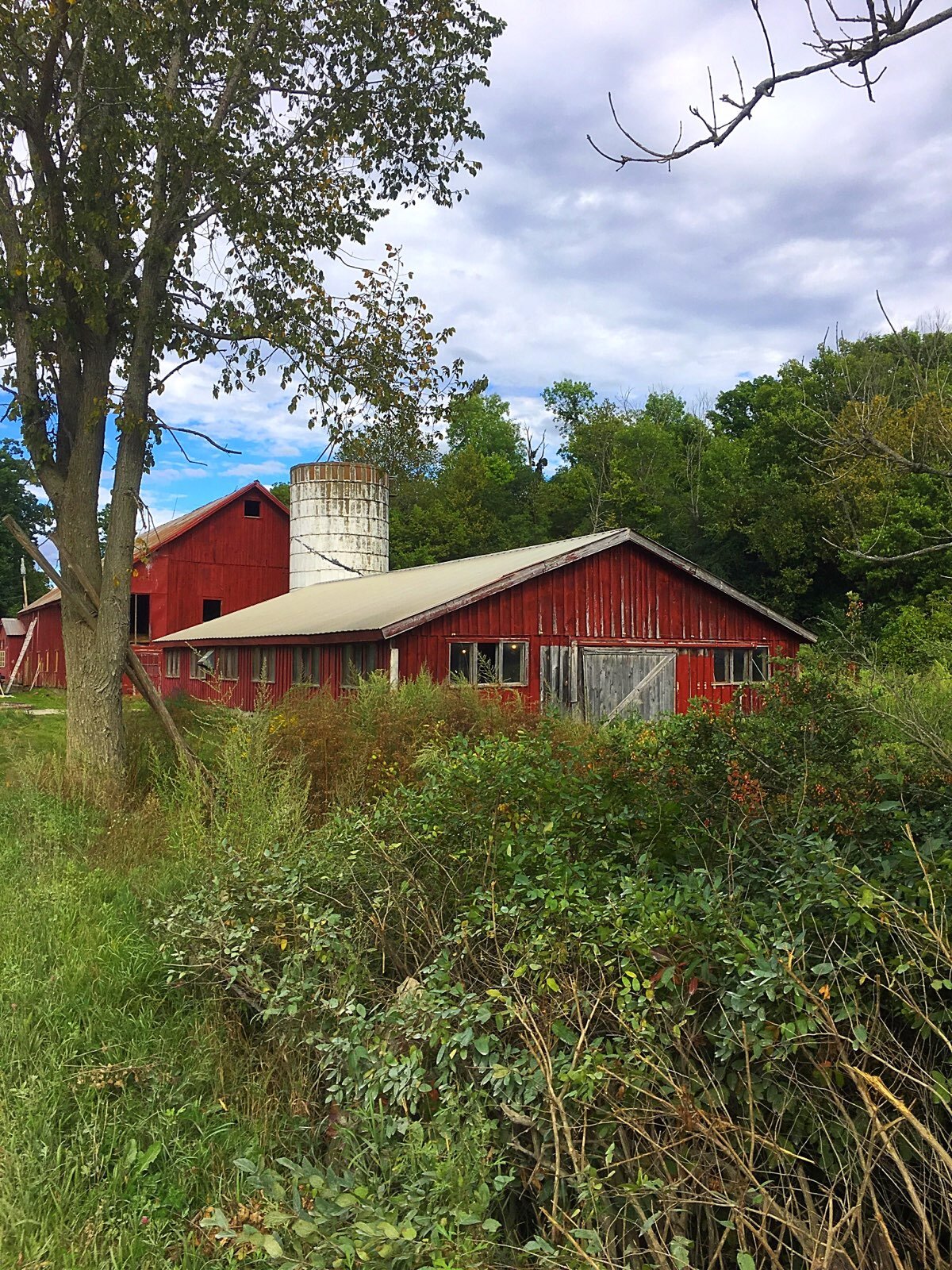
The Horse Stables (Future home of the BARN OPERA Workshop)
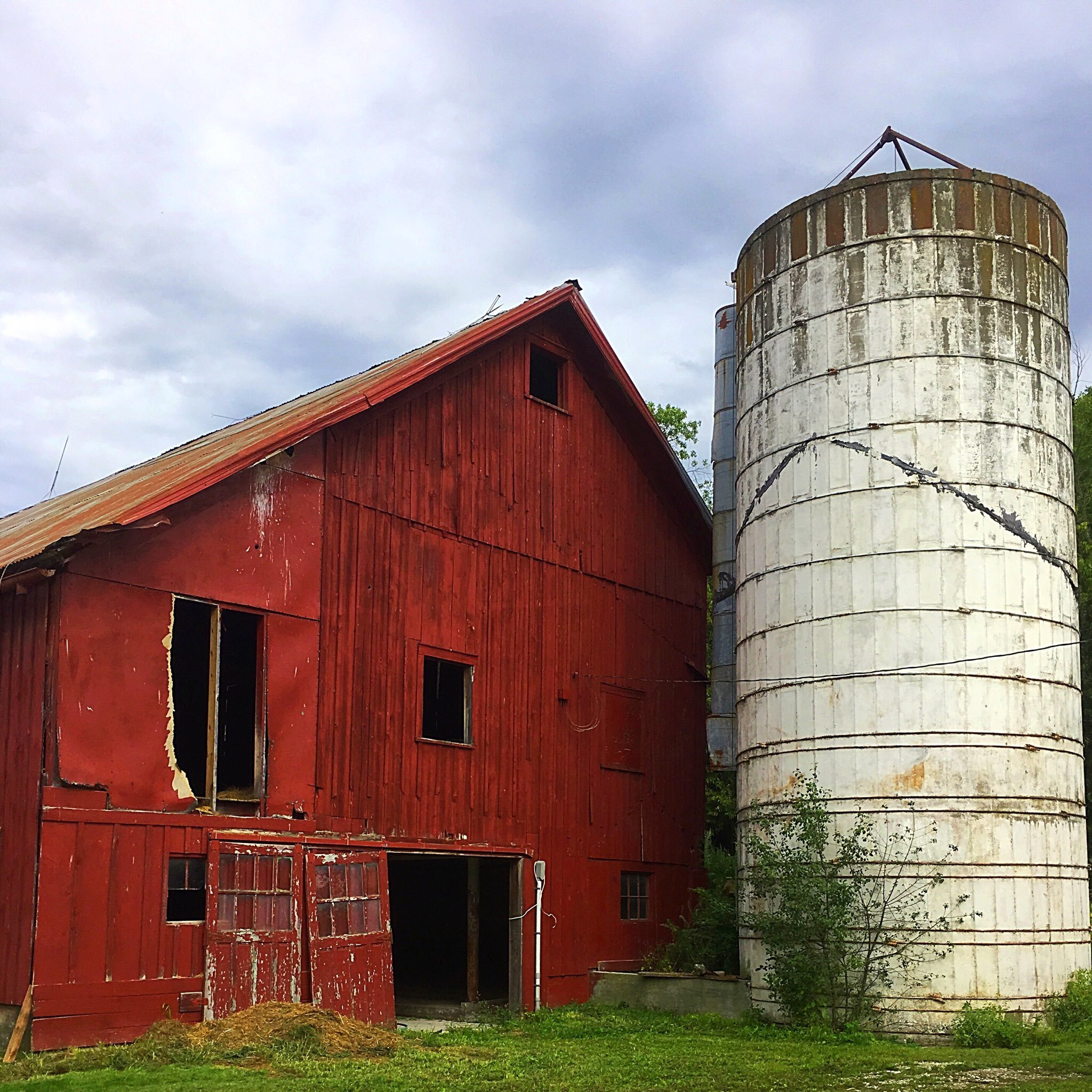
The barn's silo (A blank canvas for a mural one day)
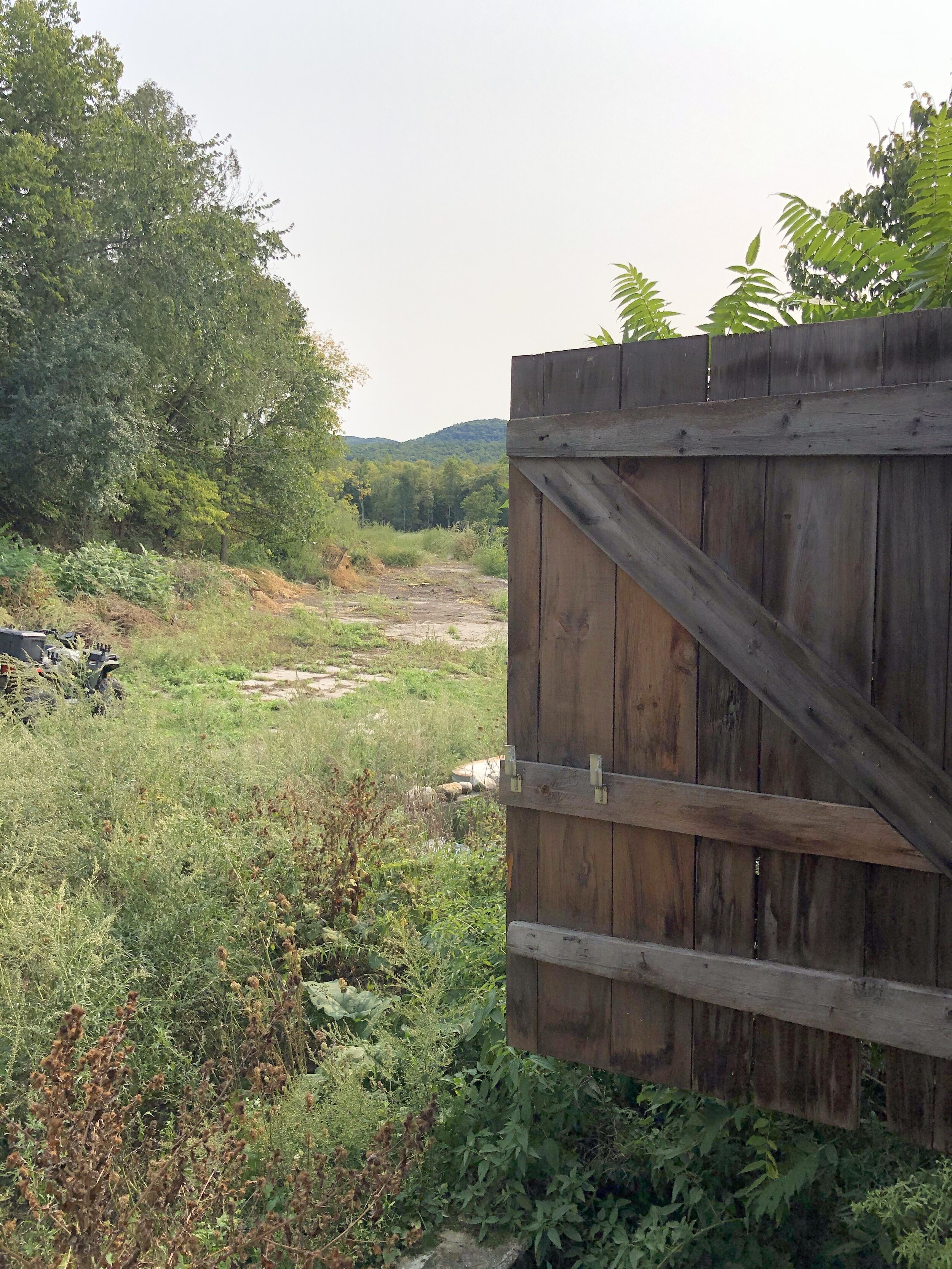
View of the gorgeous wetlands from the stage door
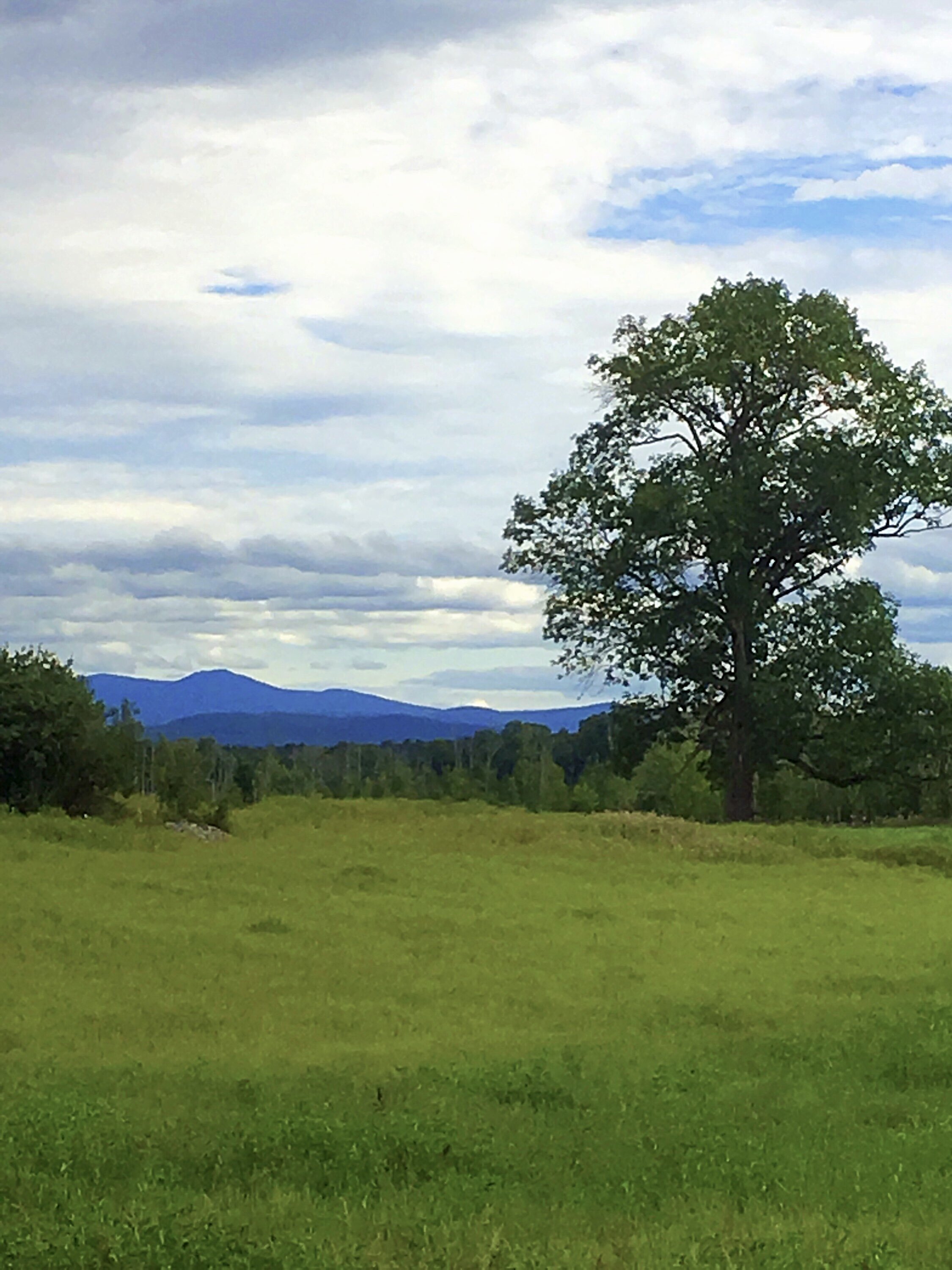
There is no shortage of breathtaking vistas in Brandon, VT
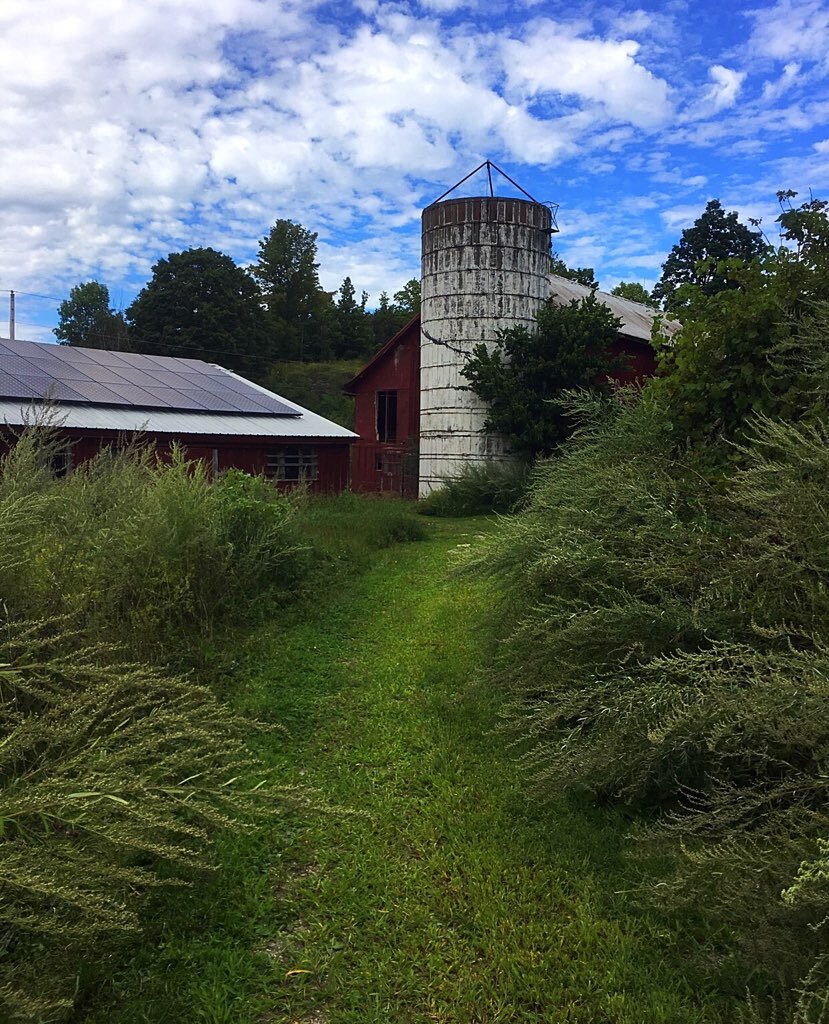
A walk to the Barn from the parking lot
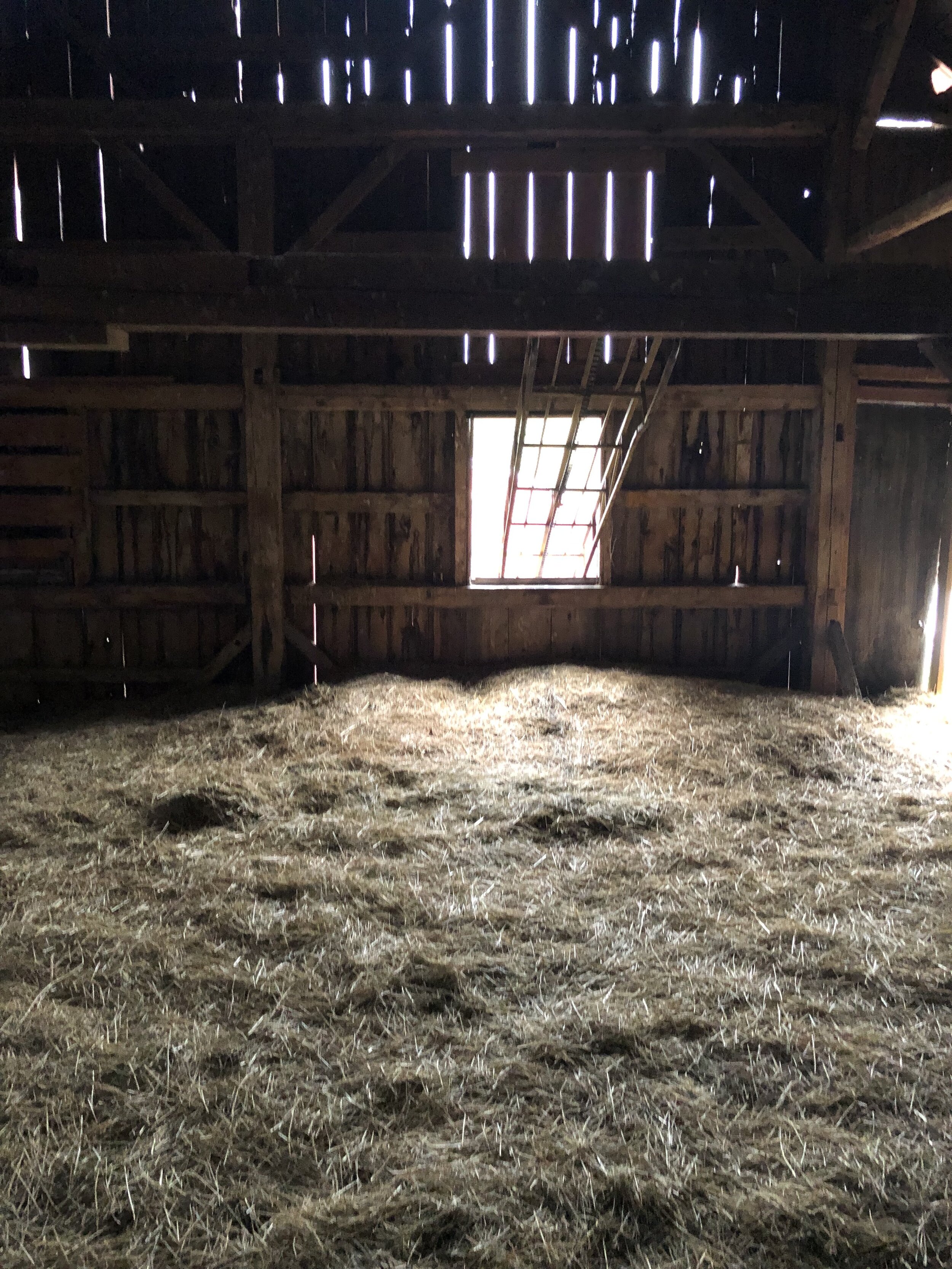
The remnants of hay in the barn, it's time to start cleaning
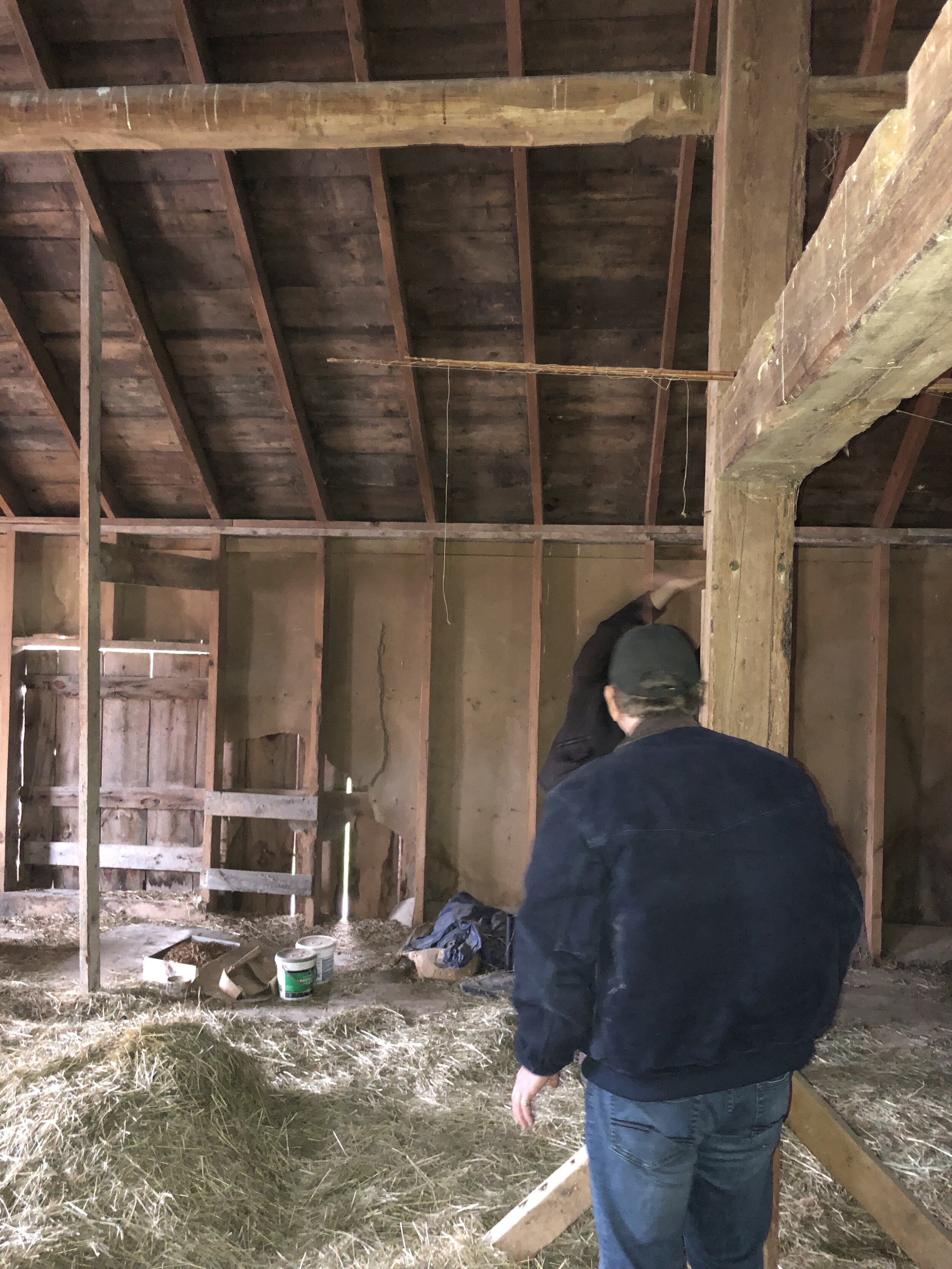
Technical director, Russ McColman begins brainstorming construction
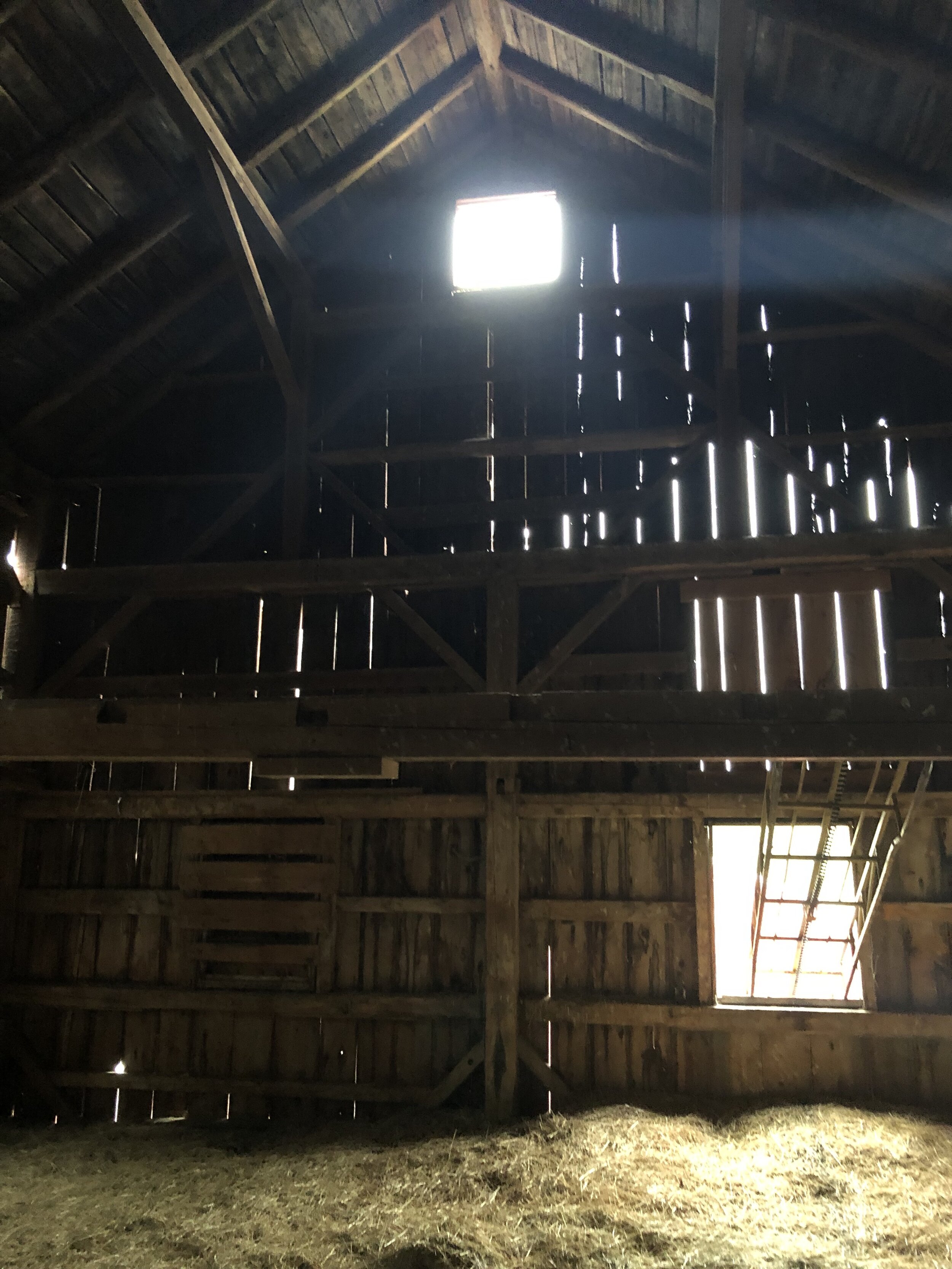
From floor to the top of the gable end, this barn is spectacular
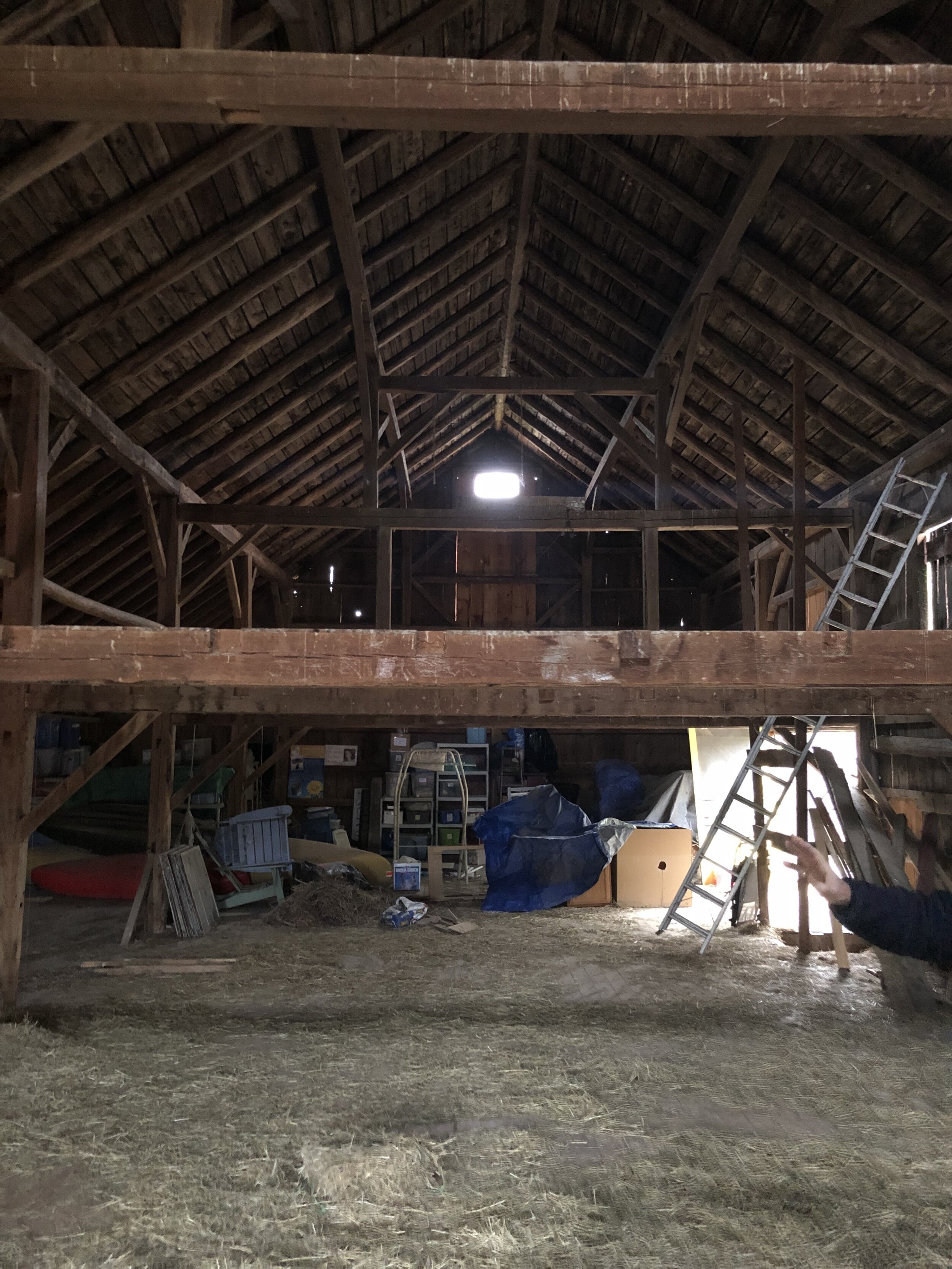
A bit of an obstructed view, we'll take care of that
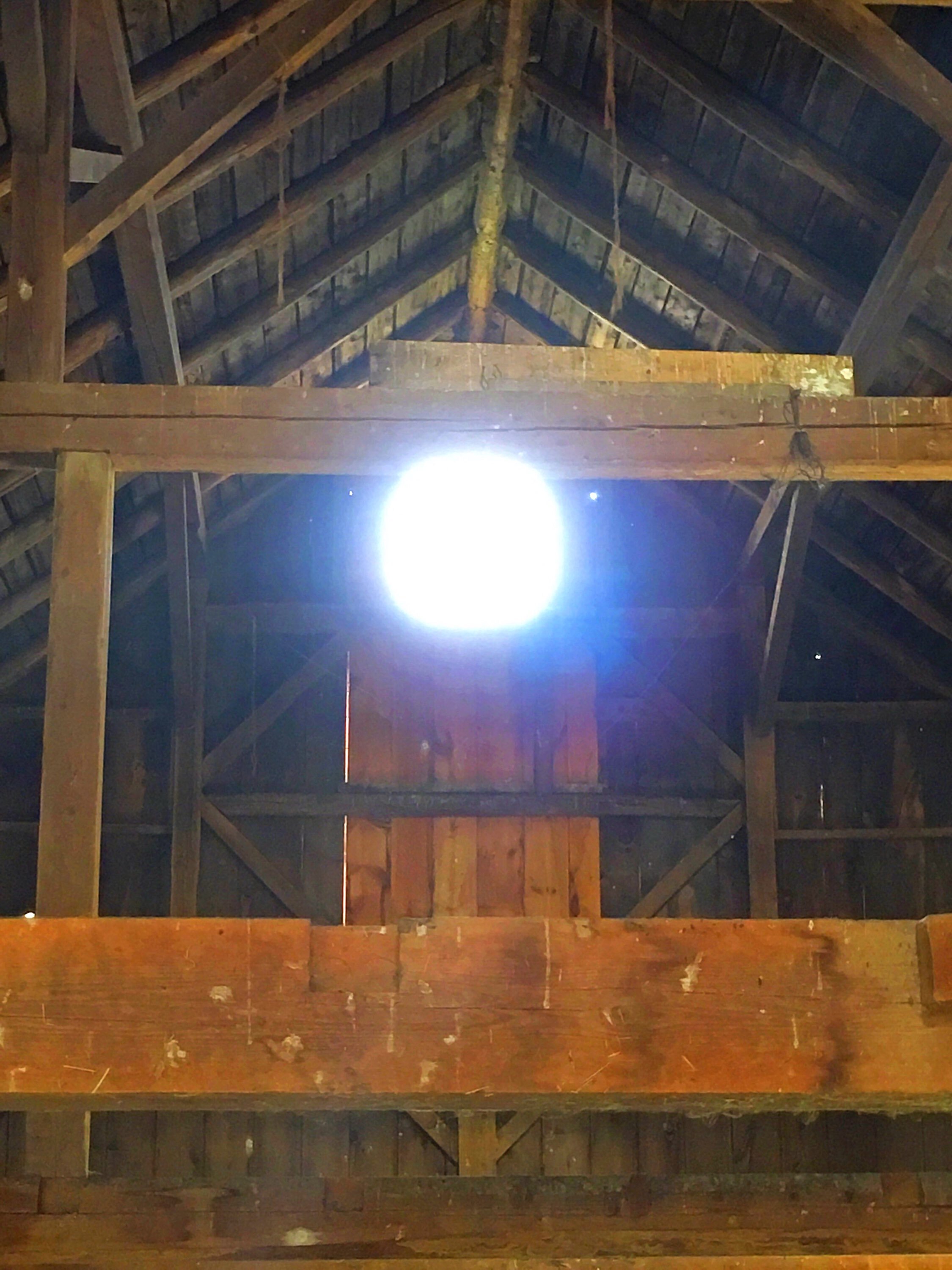
An amazing light shines through the windows

The BARN OPERA Family lends a hand cleaning

Aaaah, Much better.
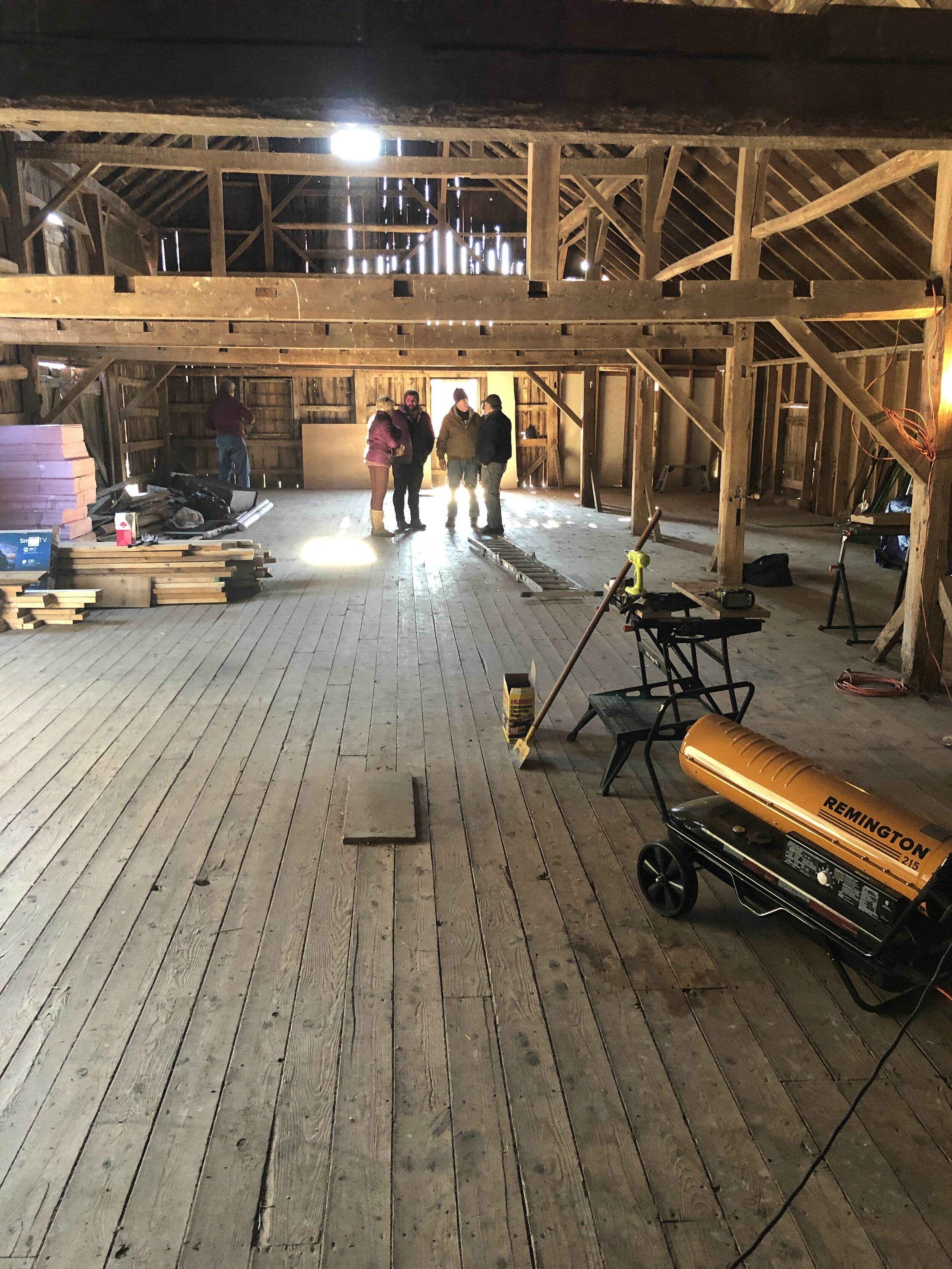
Ed and Cindy Thomas (Supporters and friends), with Russ and Josh
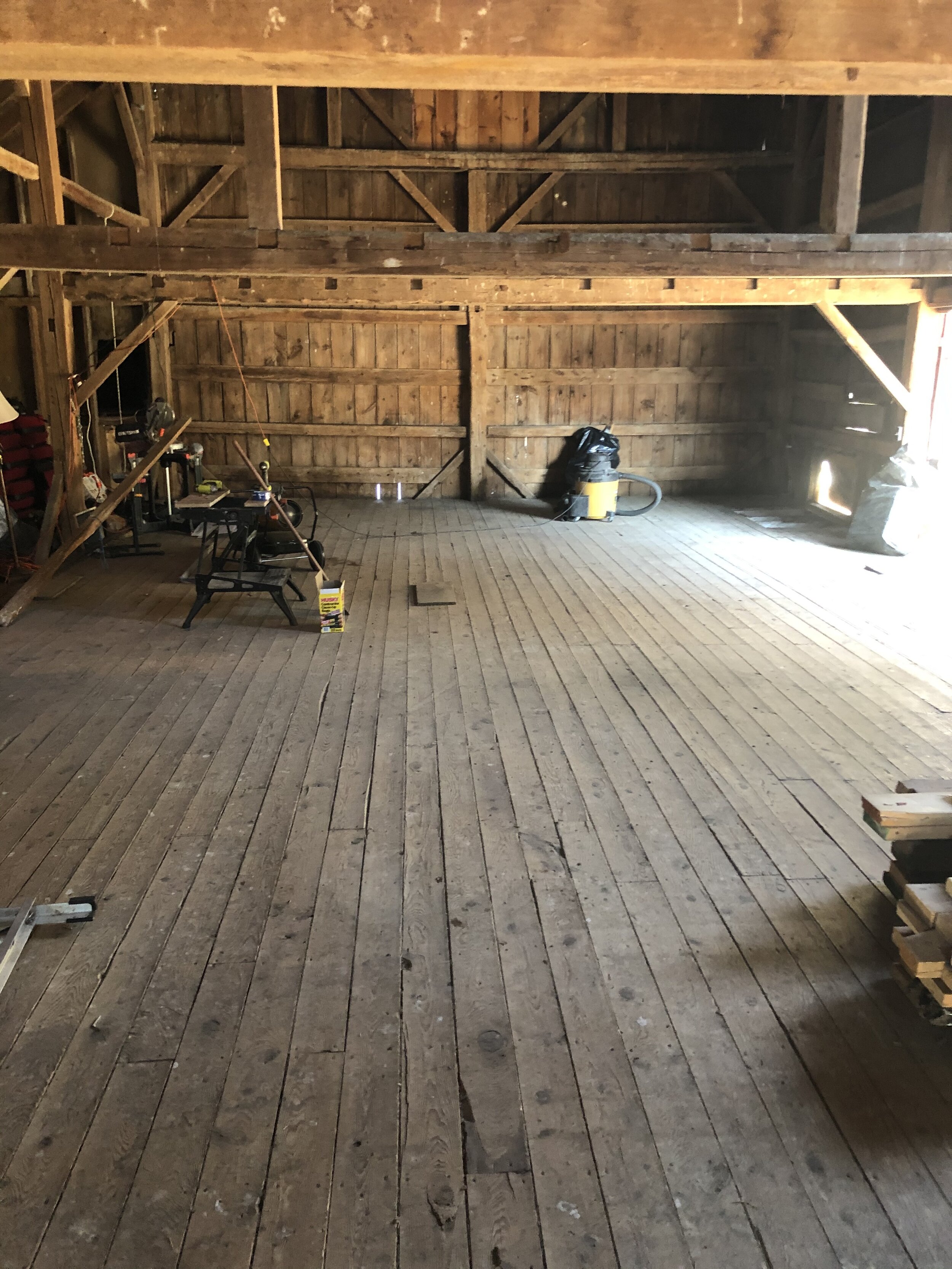
With the hay removed, we begin to see how well preserved the original floors are
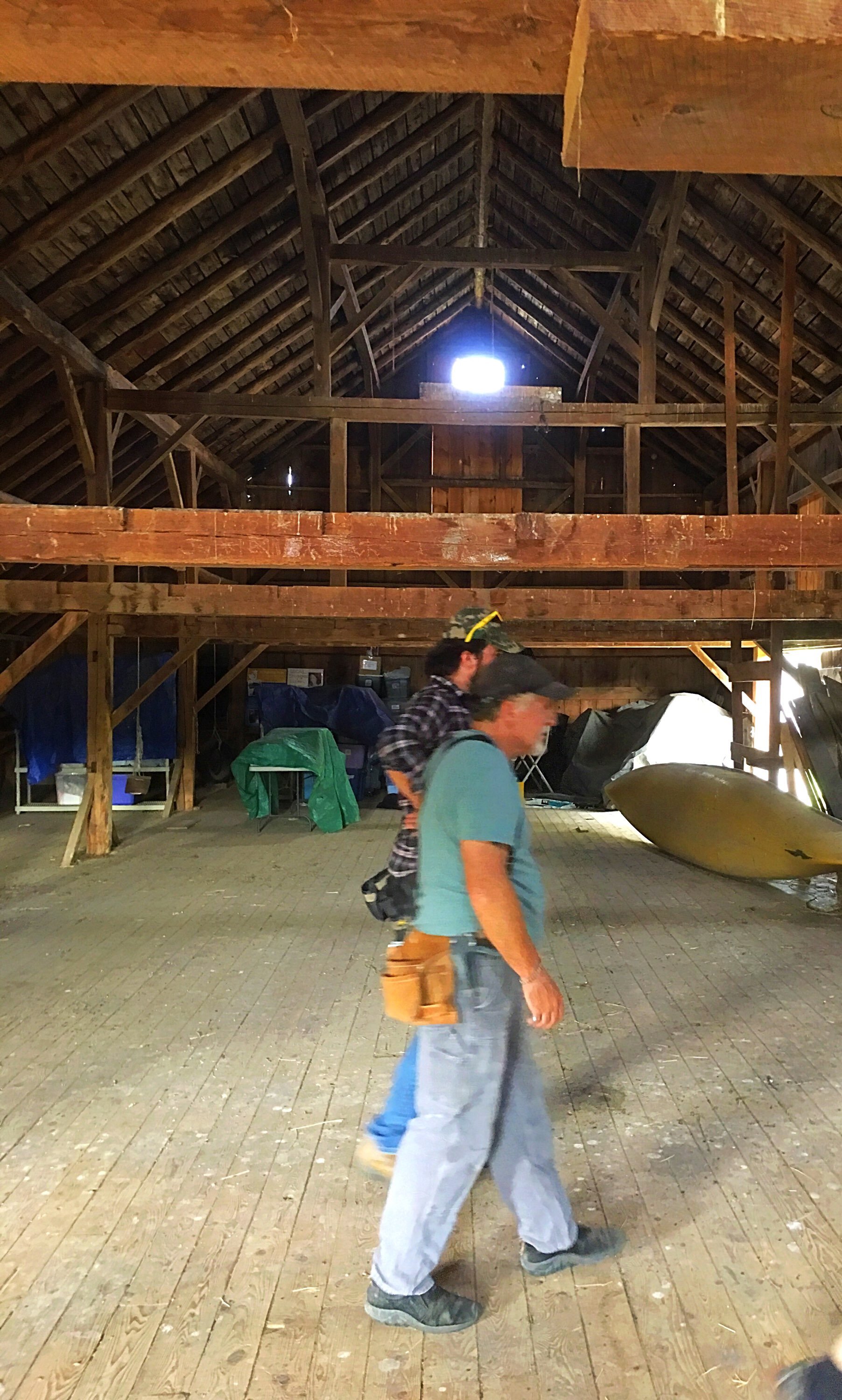
Russ and Nick begin to patch the floors, and organize supplies
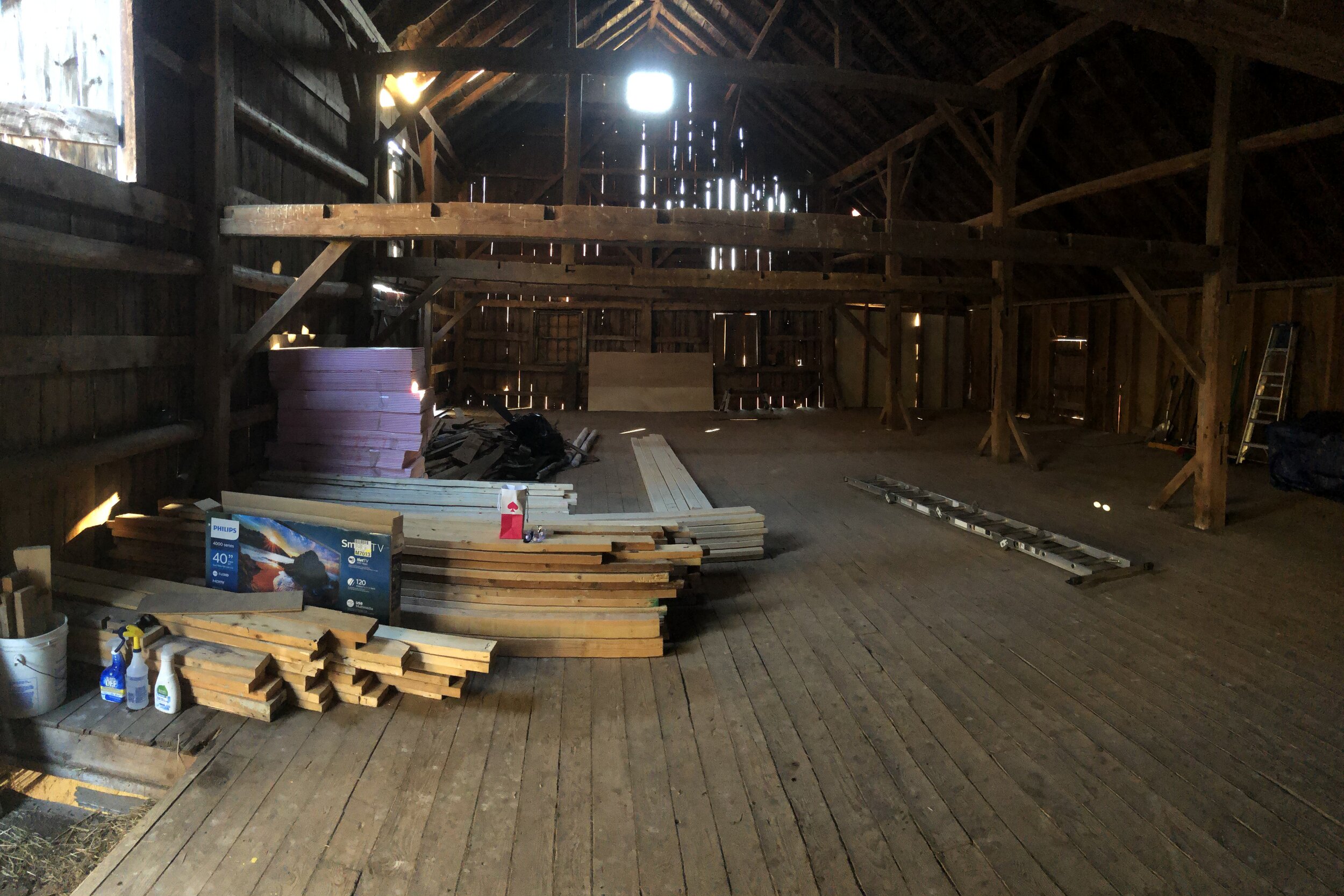
Our first of many loads of supplies arrives!
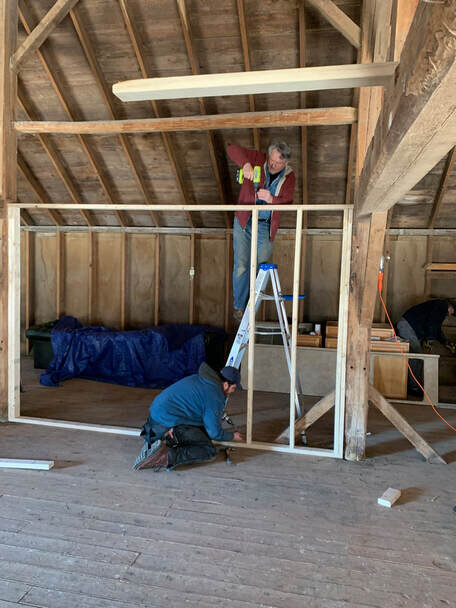
Nick Tocci and Jack Schneider building the first wall
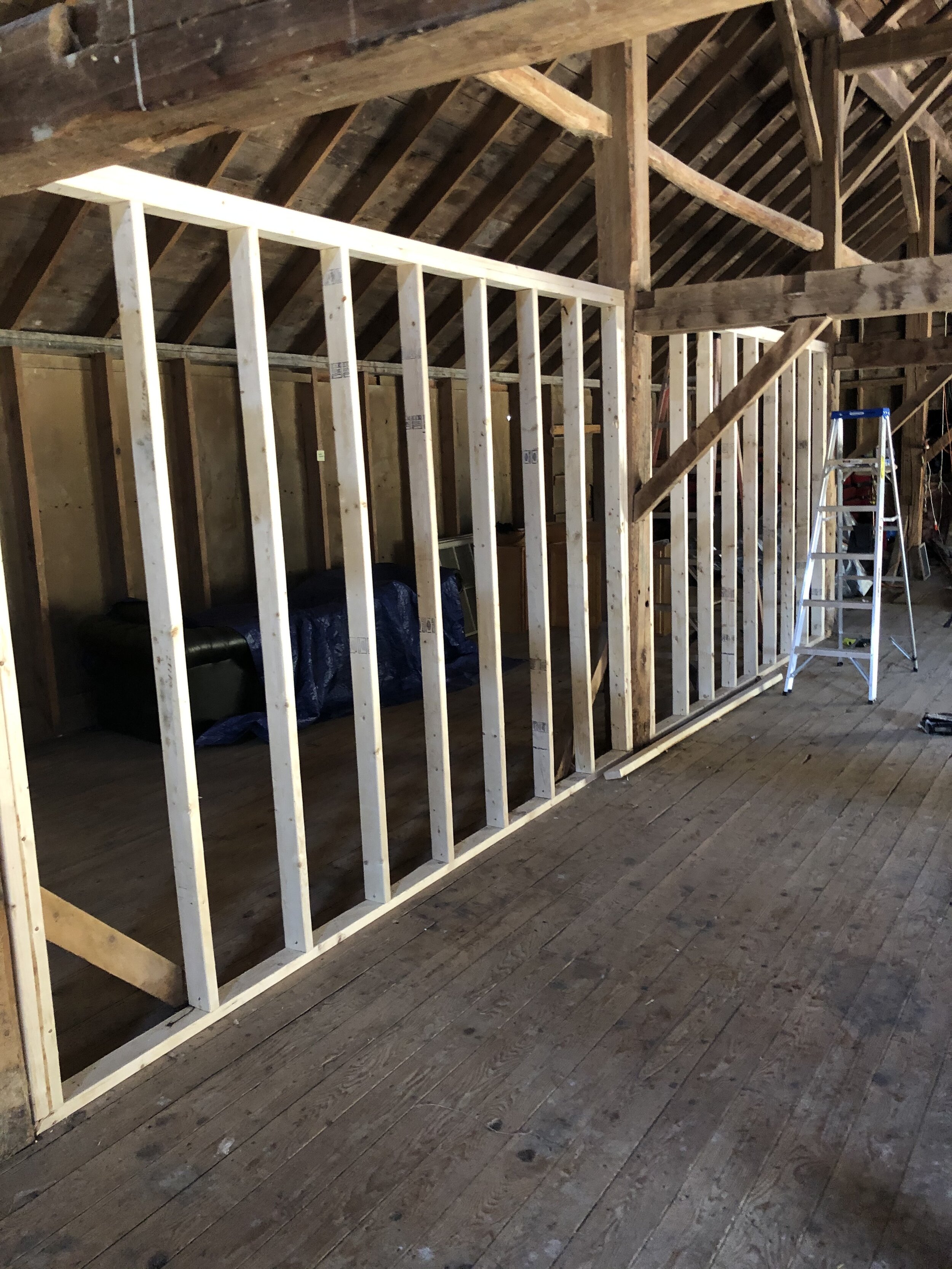
First wall of the main theatre space
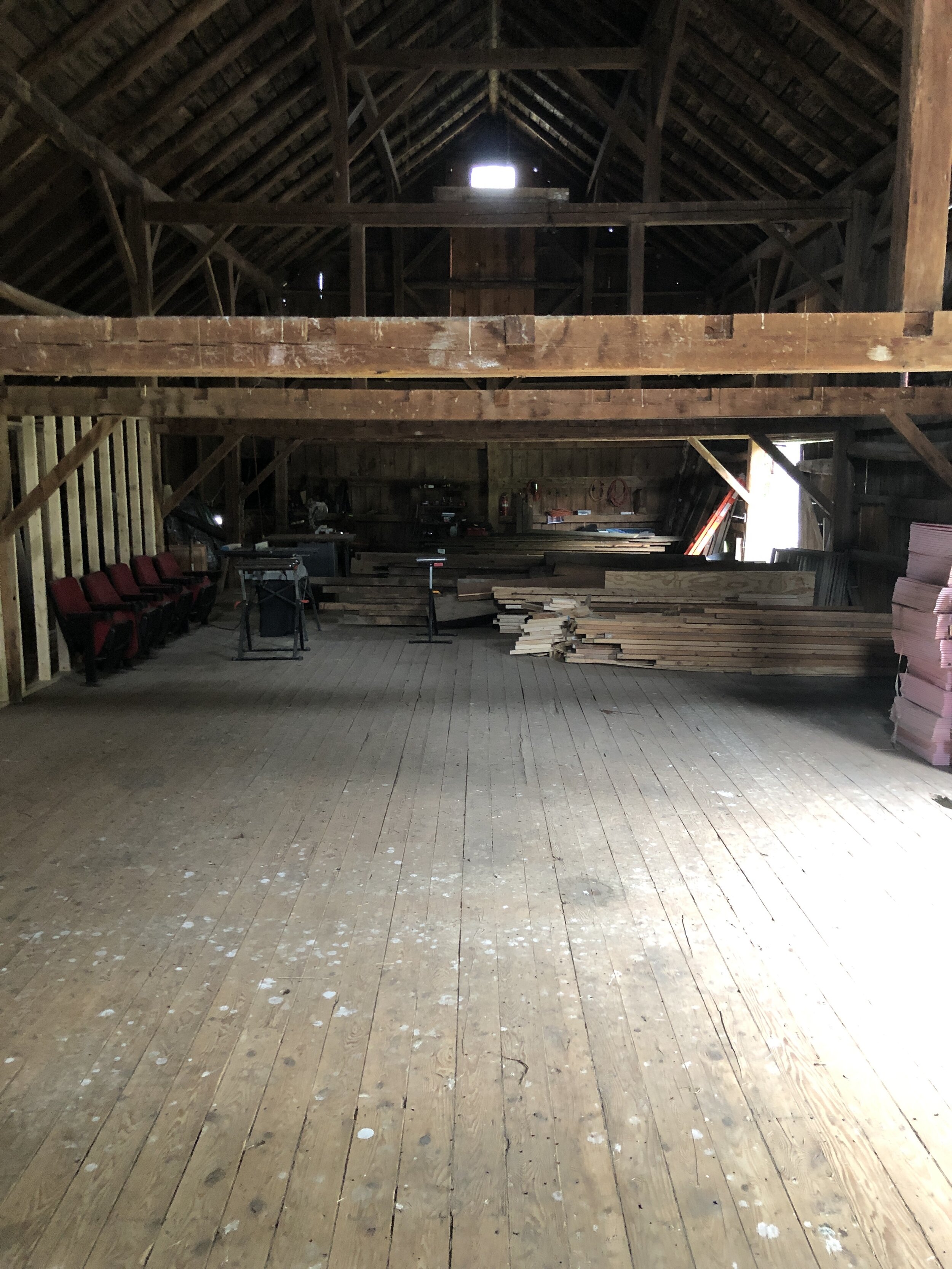
Things are slowly taking shape

Russ begins framing the green room

Always triple checking our level

Russ reveling over his hard work
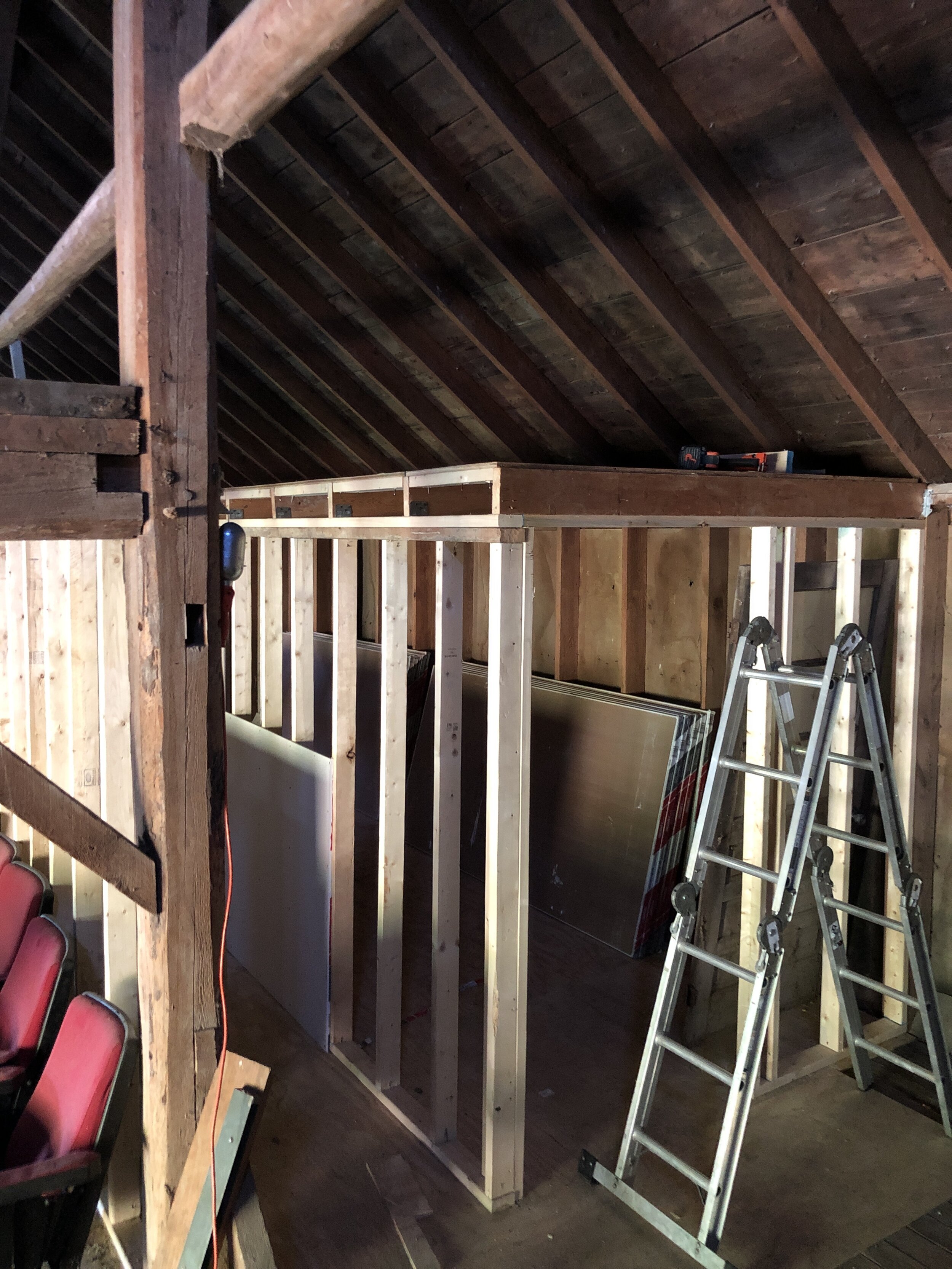
The tech box floor is built
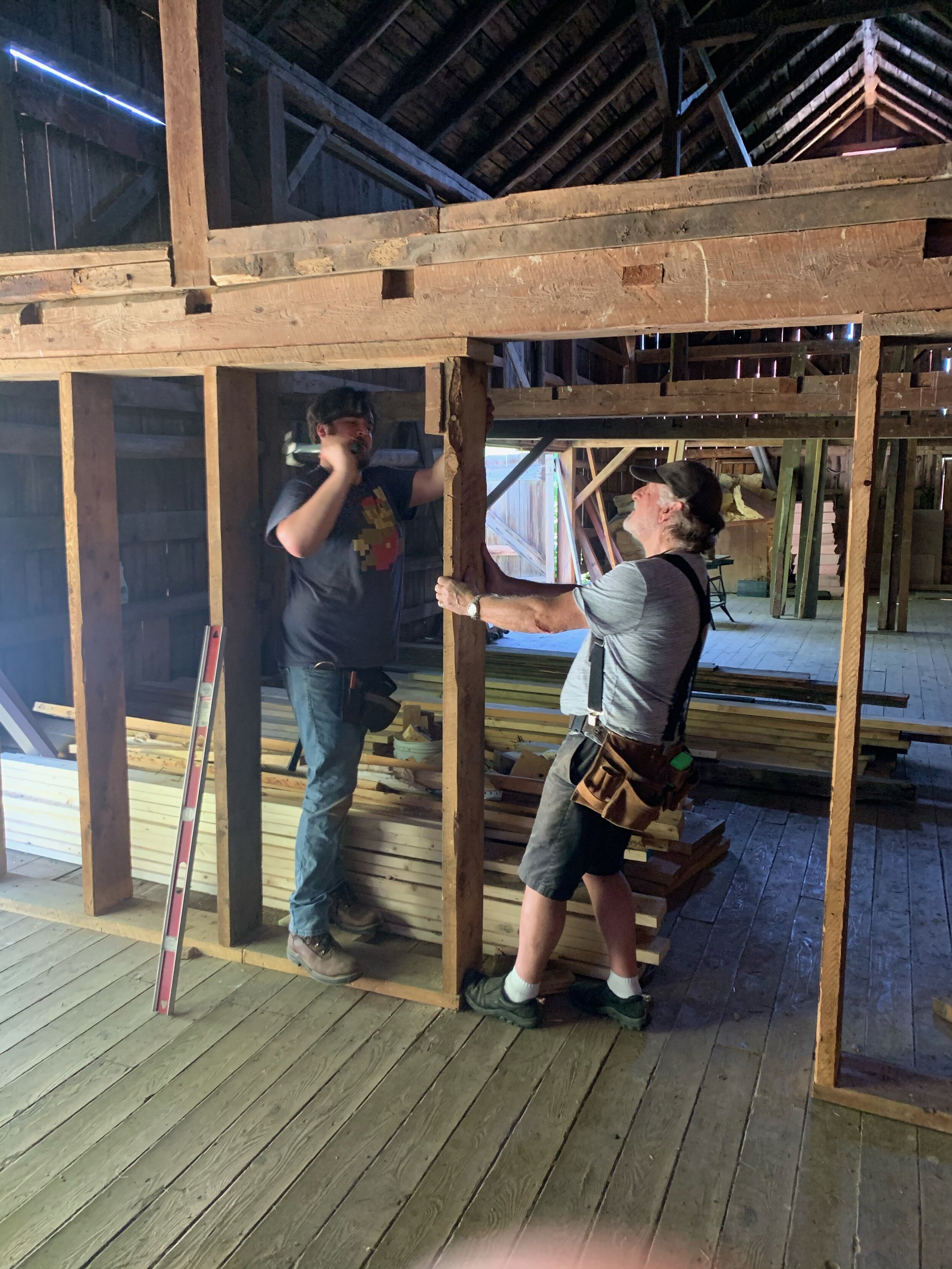
Nick and Russ begin framing the theatre entrance wall
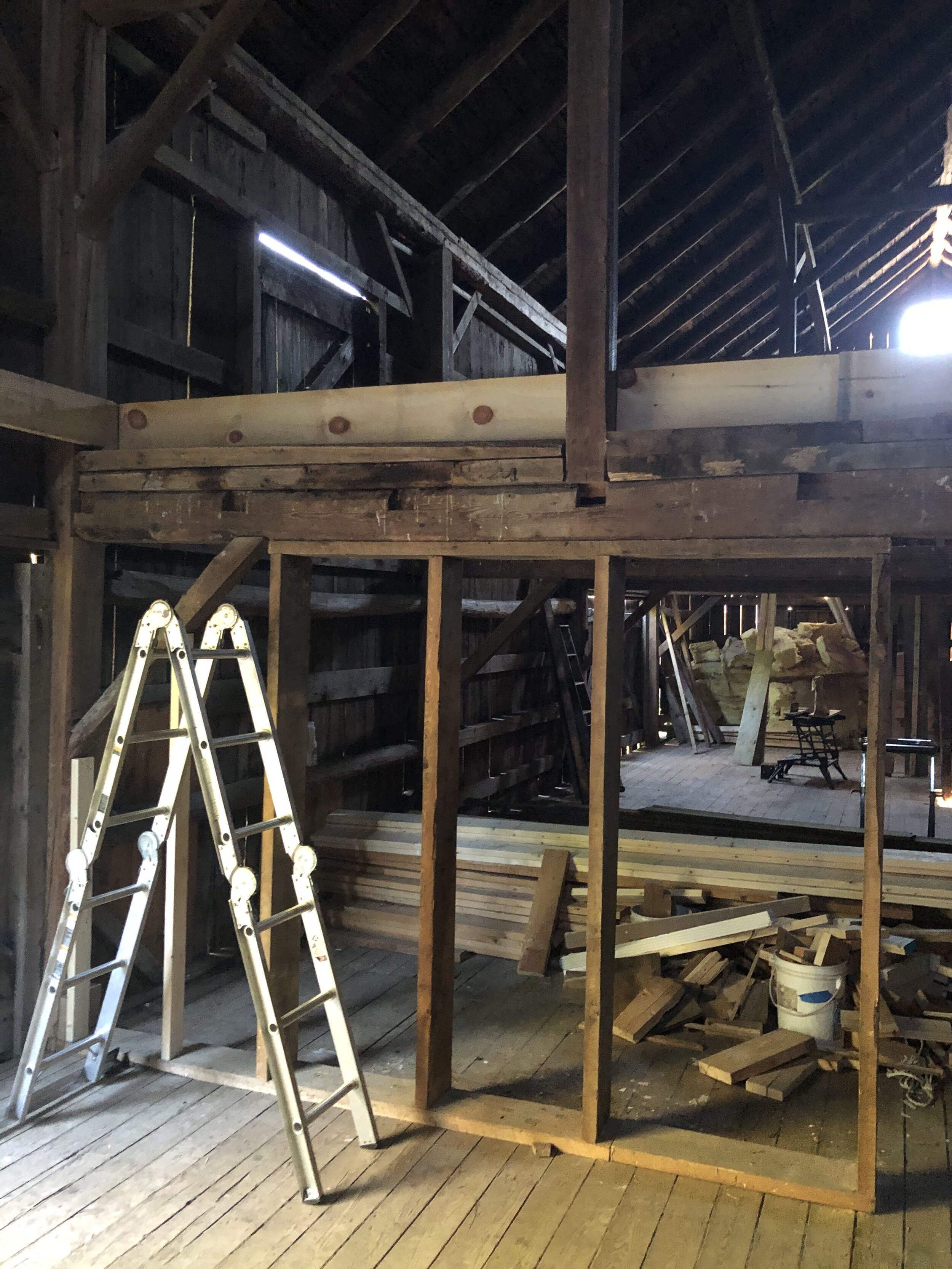
Supports are added for the floor joists
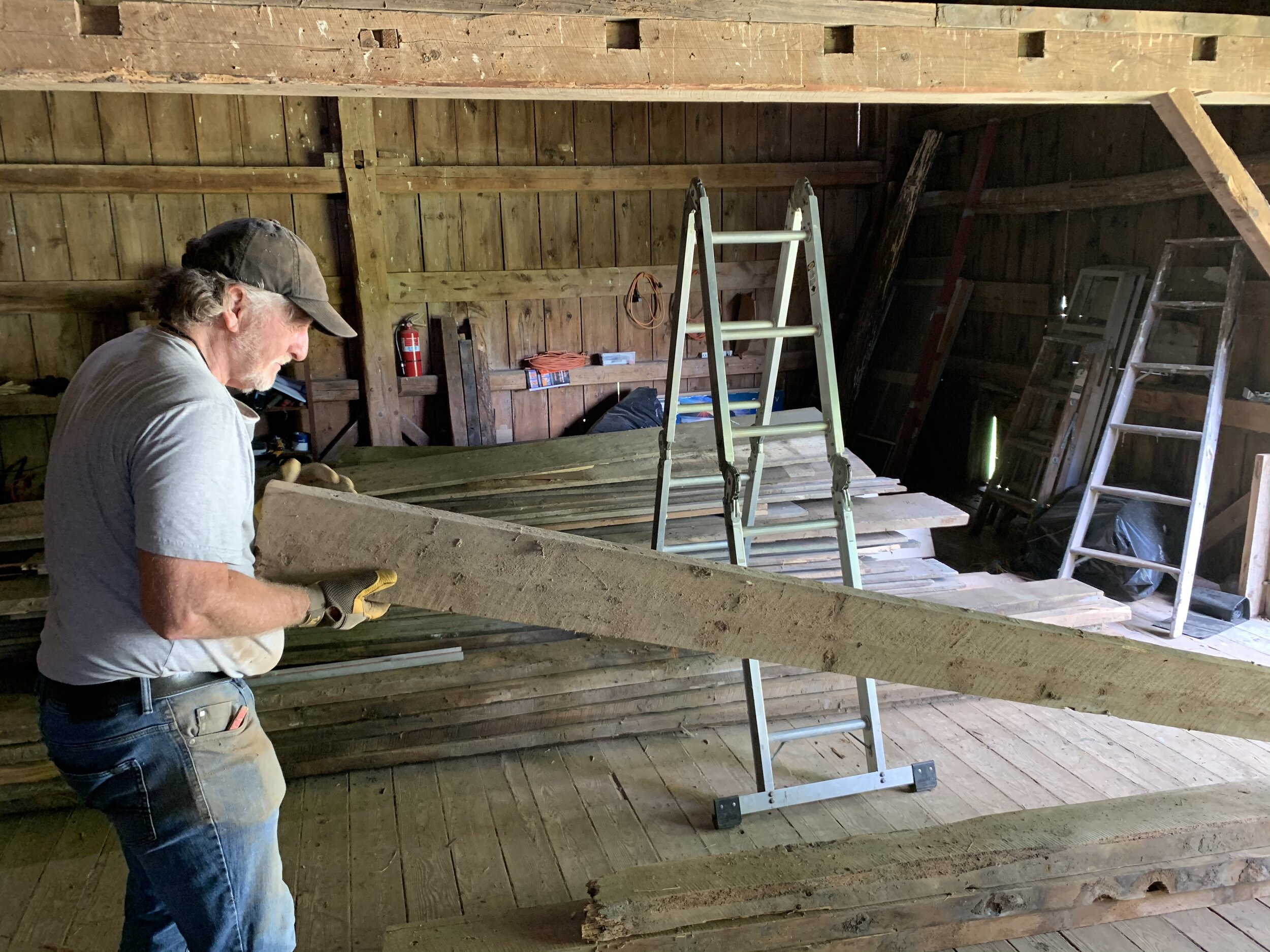
Russ checks for the sturdiest beams for our balcony floor
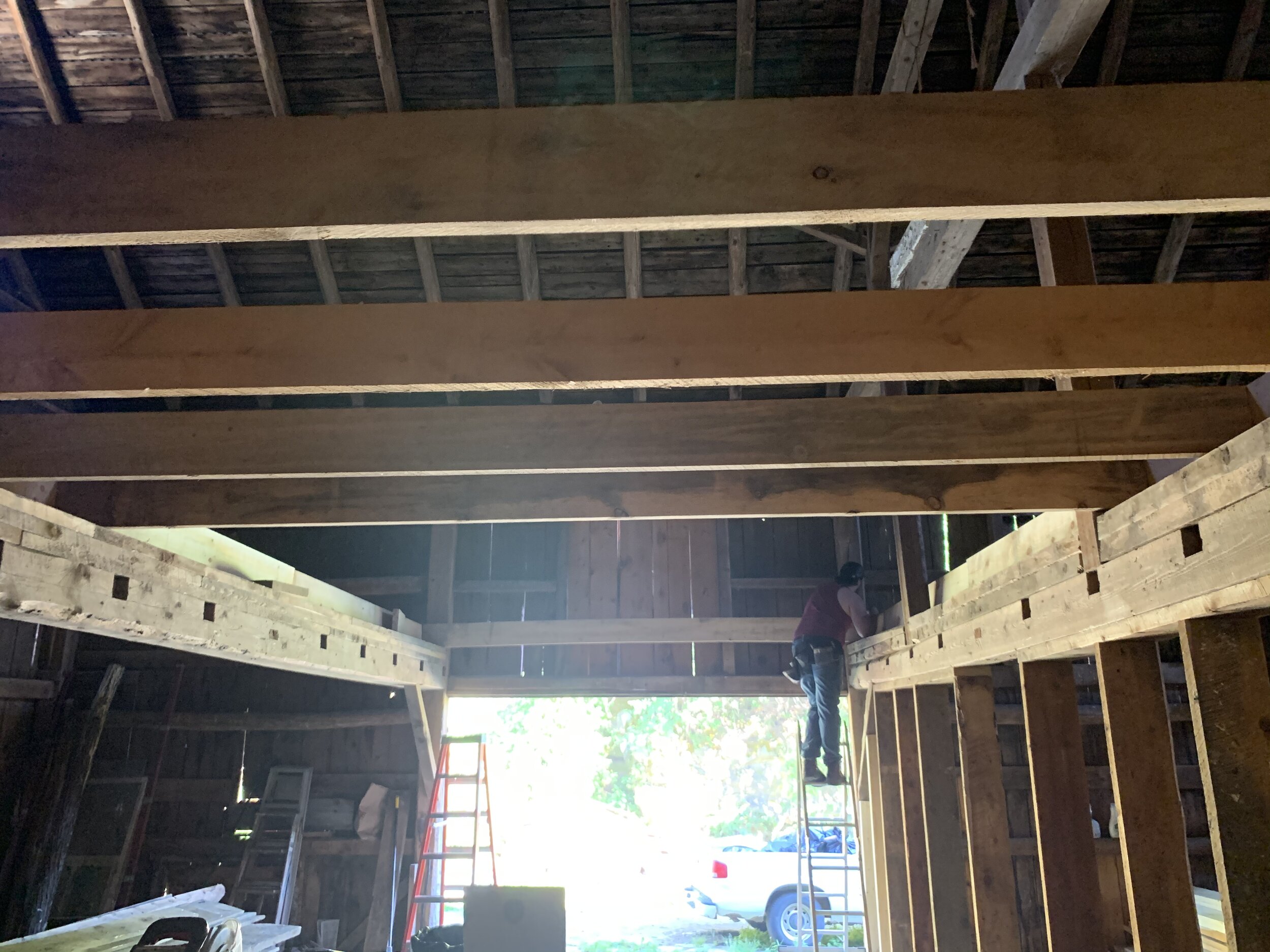
The floor joists are hoisted above the lobby

Nick begins adding the subfloor for the balcony

Half way there, time for a water break (then a nice strong beer)

These exquisite barn boards add to the beauty of our budding lobby

View from the balcony
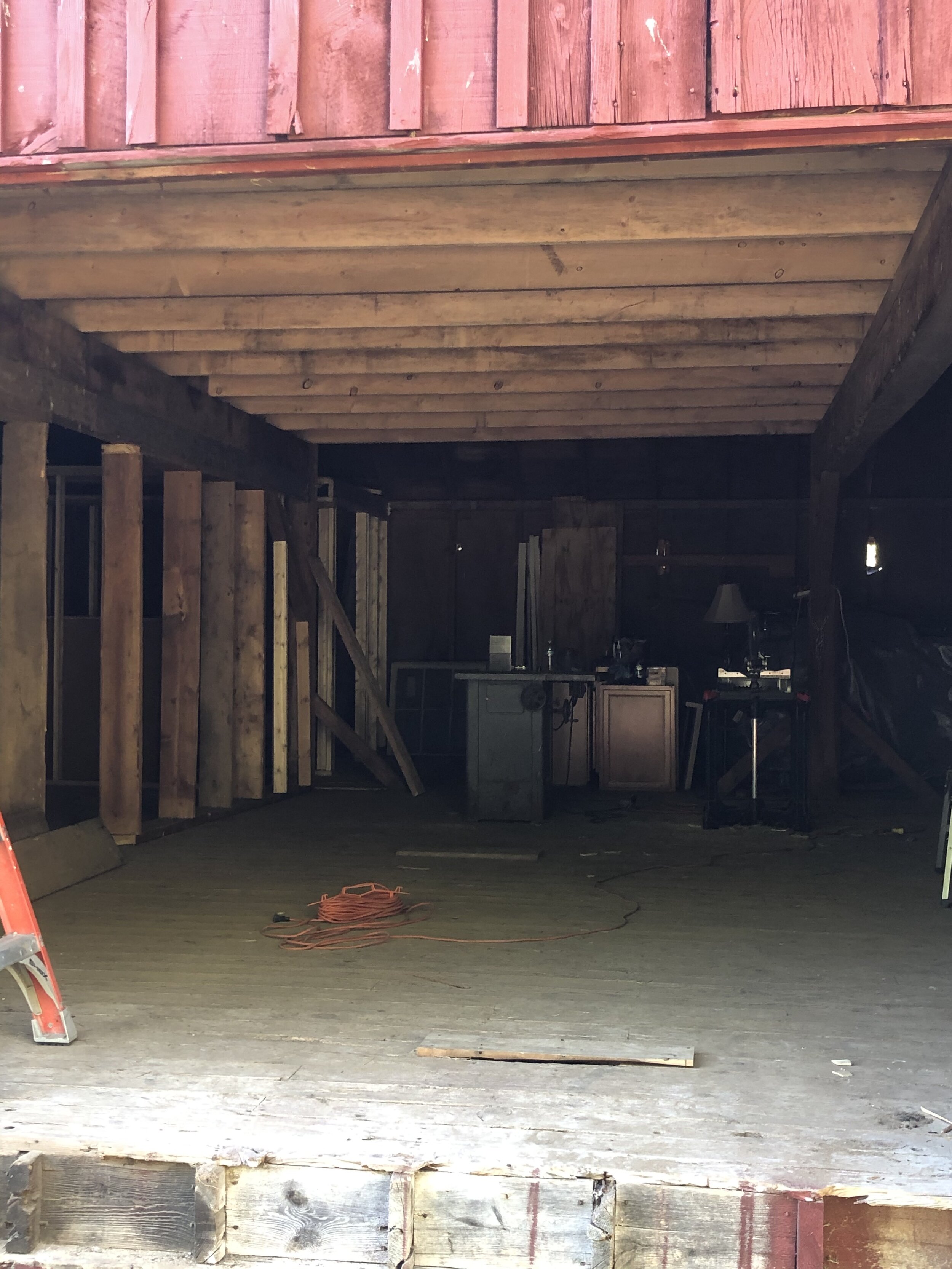
View of the lobby from the main entrance
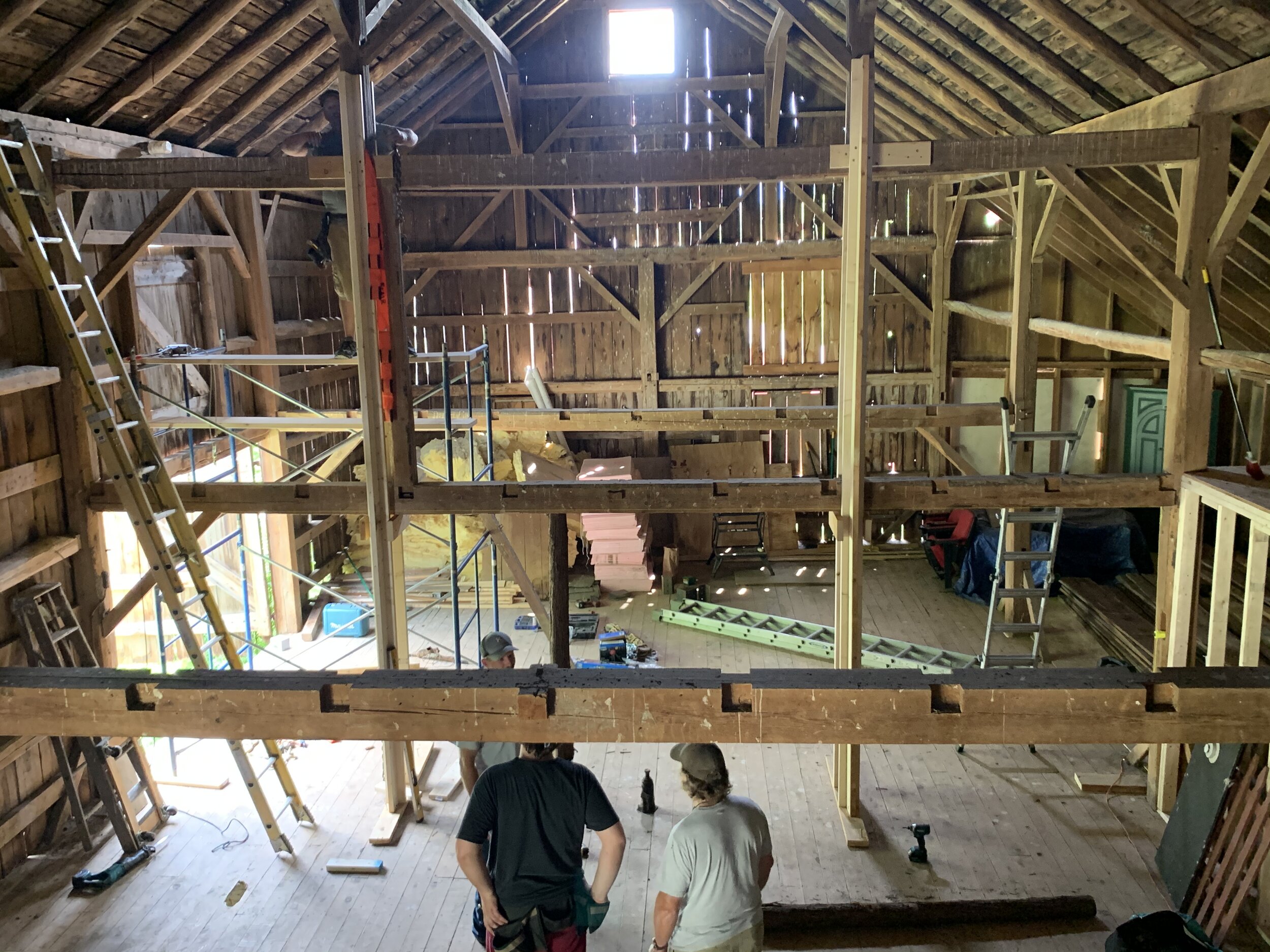
It's time to get these beams out of the way

Posts are used to begin the hoisting process

Chad stops by to play
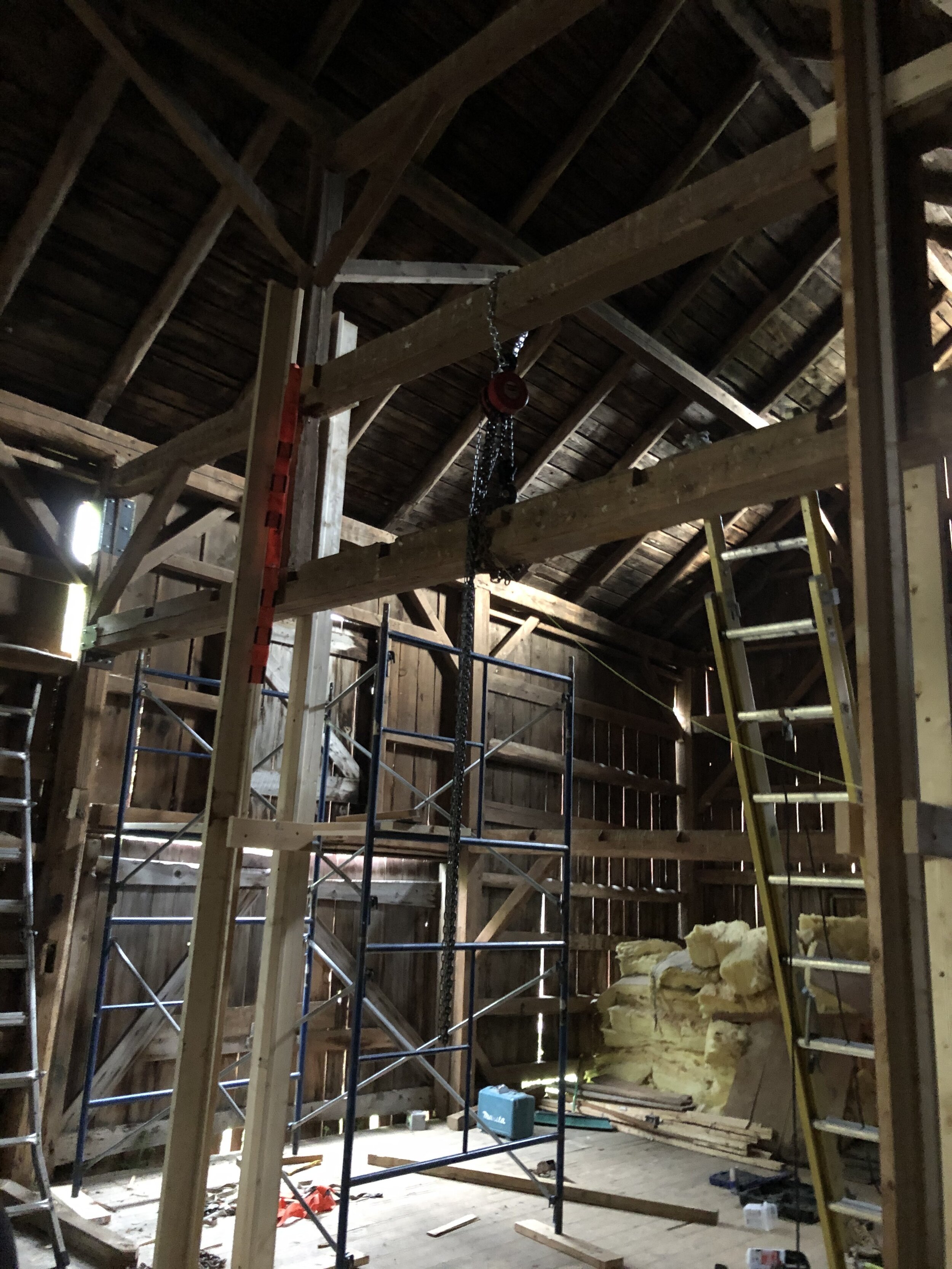
Support structures and chains are used to hoist the beams

Time to get going!
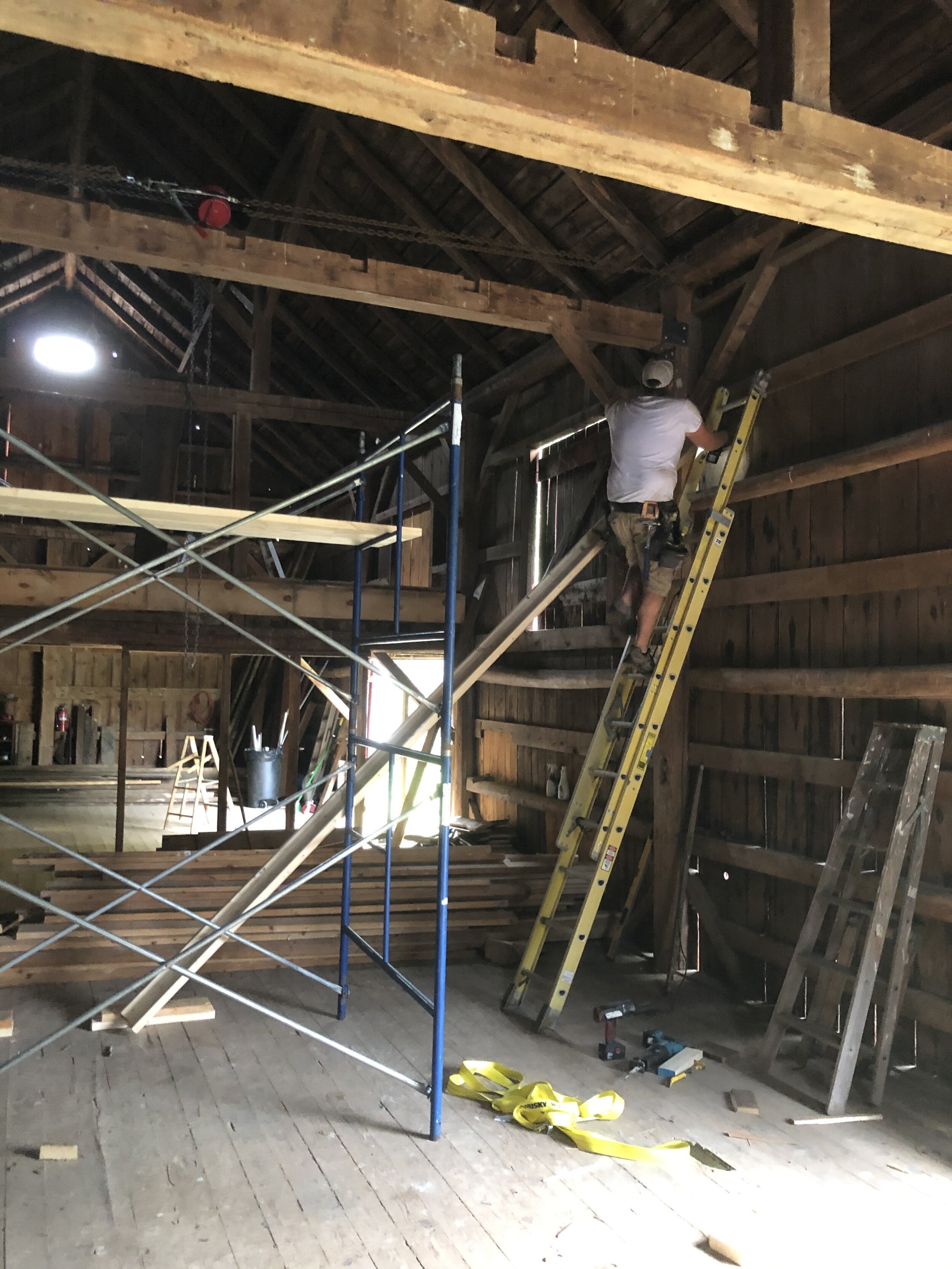
Matt begins adding thick angle iron & plates to support the raised beams
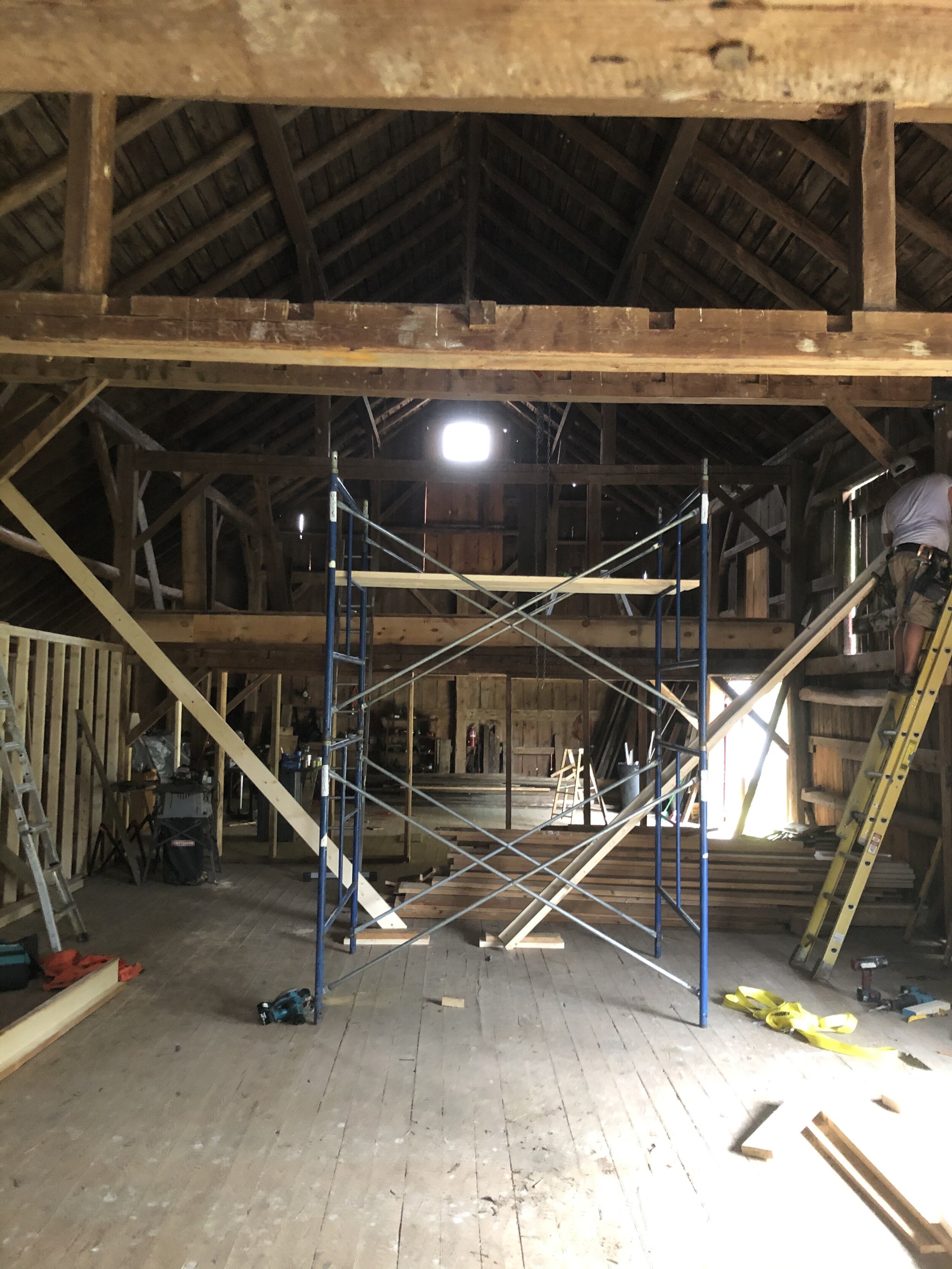
A far better view for our audience in the balcony

Matt Blair, very casually, telling us the game plan as he walks across the barn beams
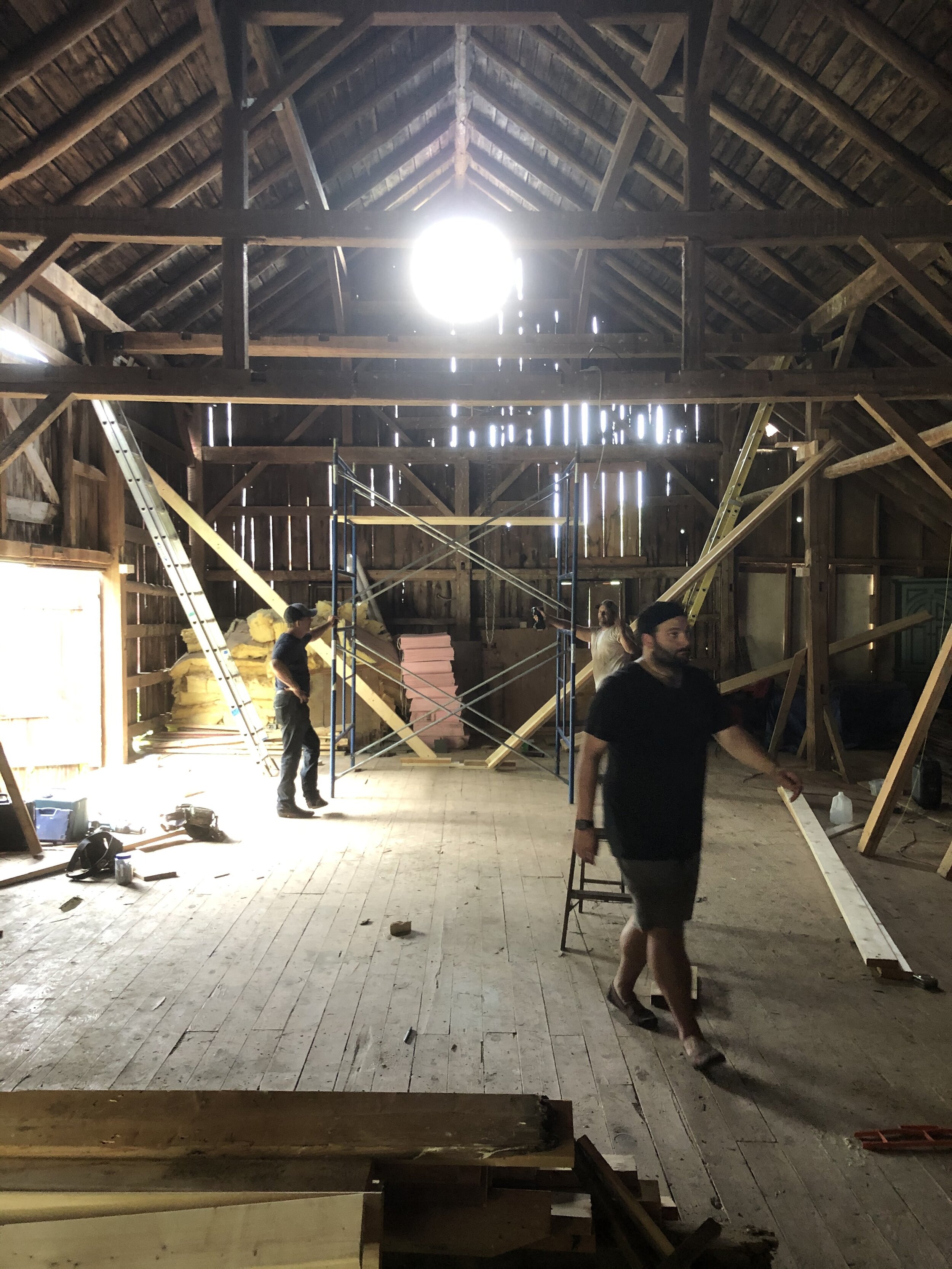
Josh walking away from a job well done

Now that those pesky beams are gone, we can start building the risers
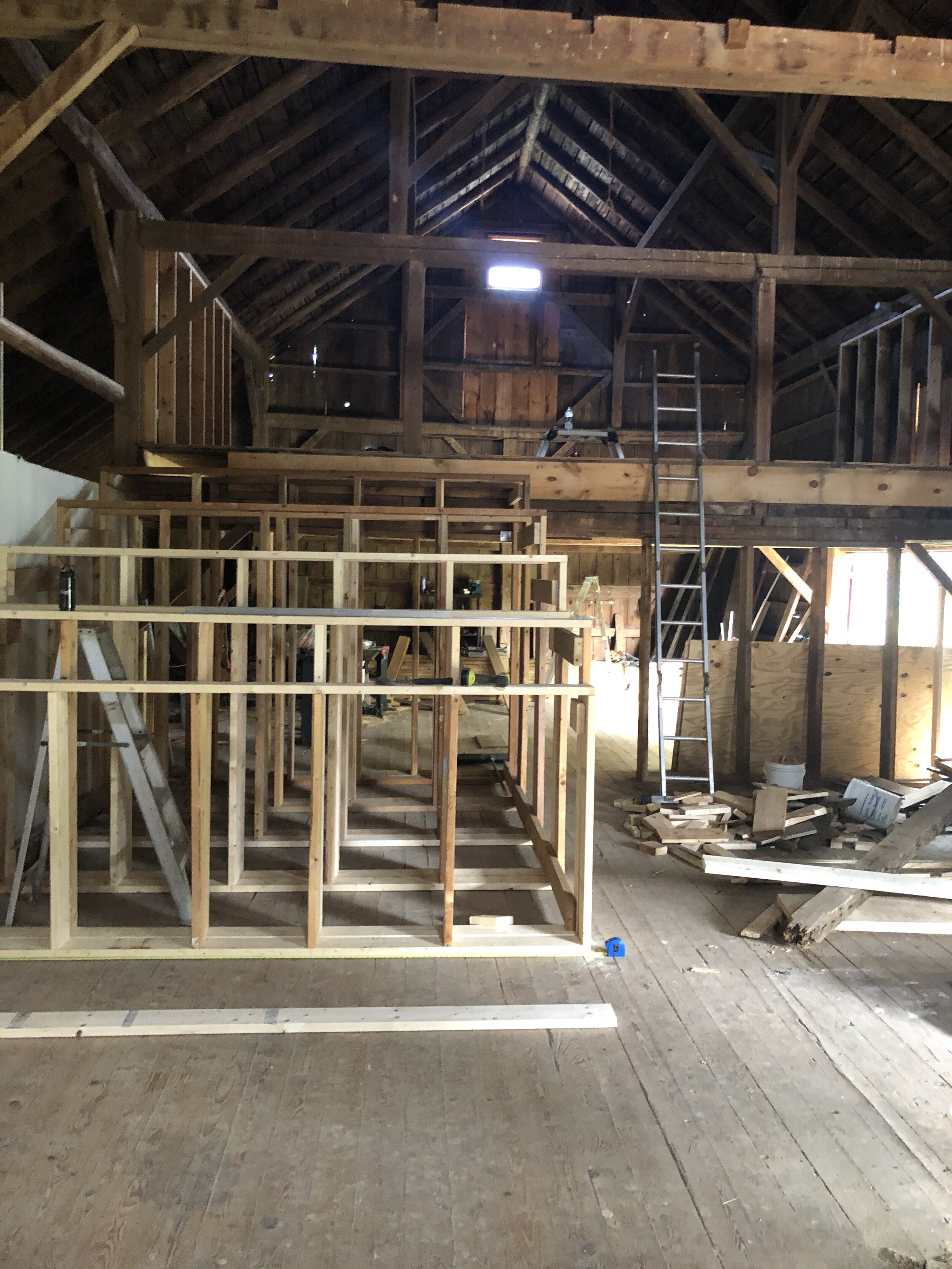
The skeleton of the theatre seats
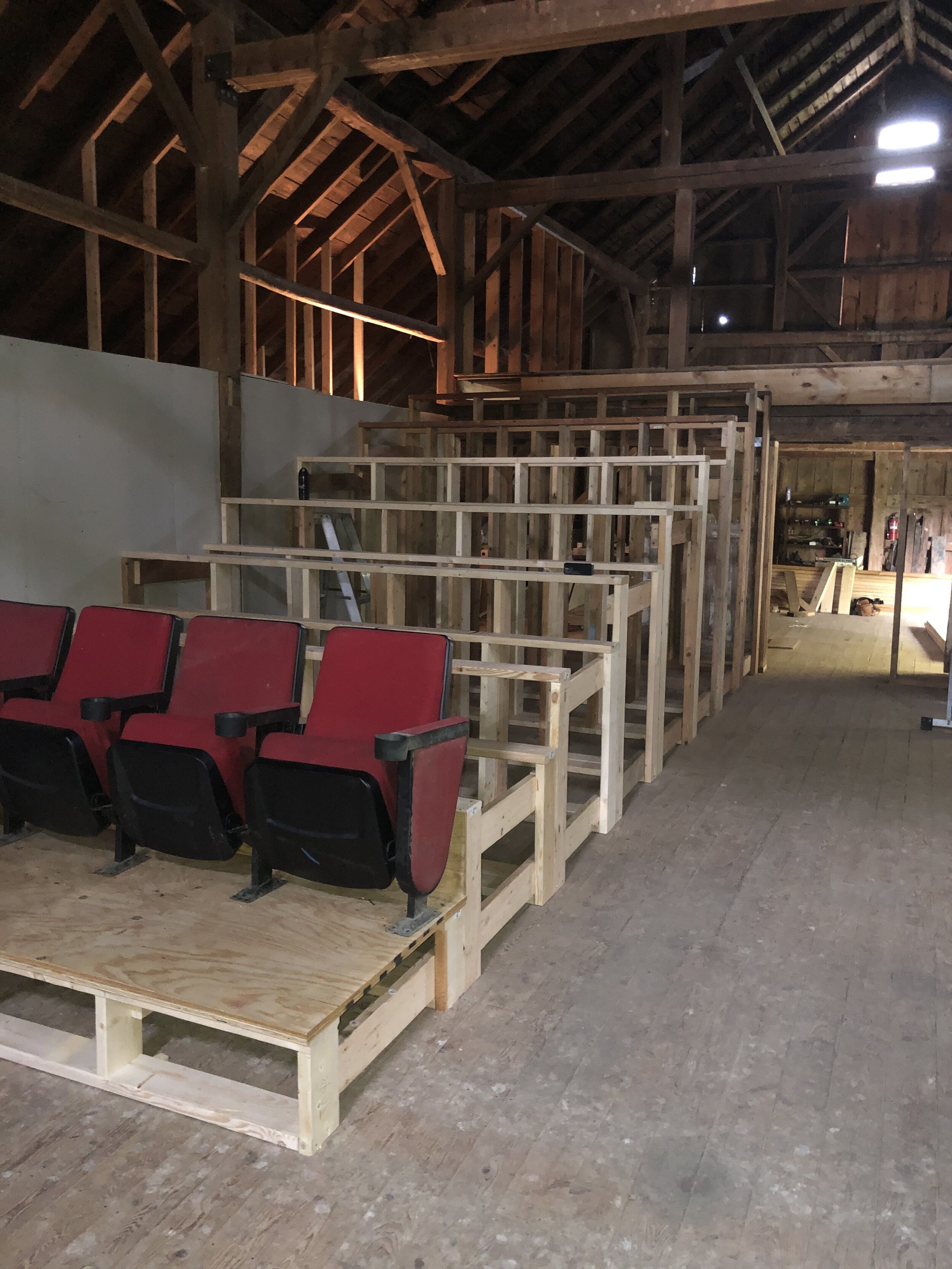
A quick demo of the seating
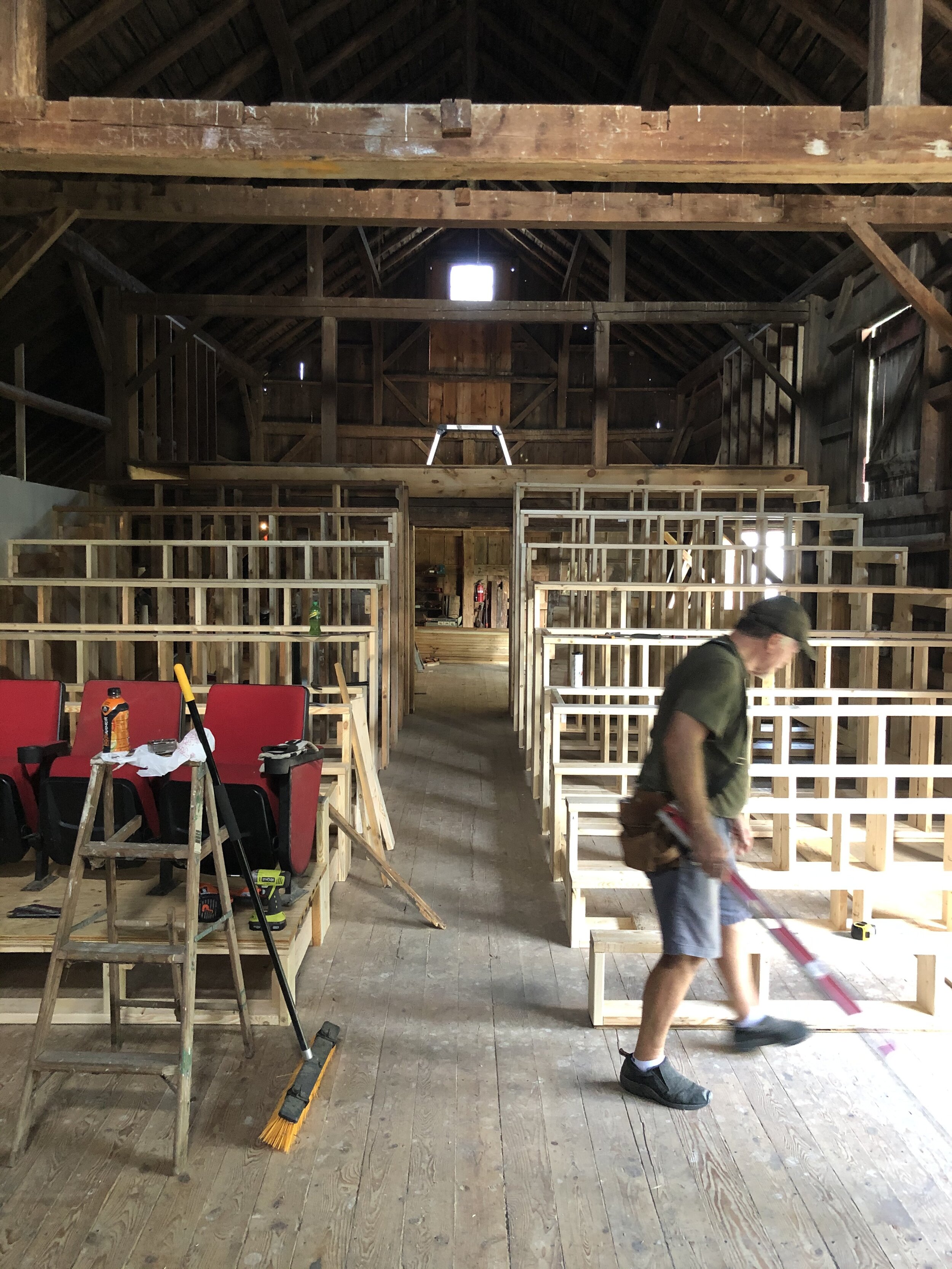
Russ the unstoppable
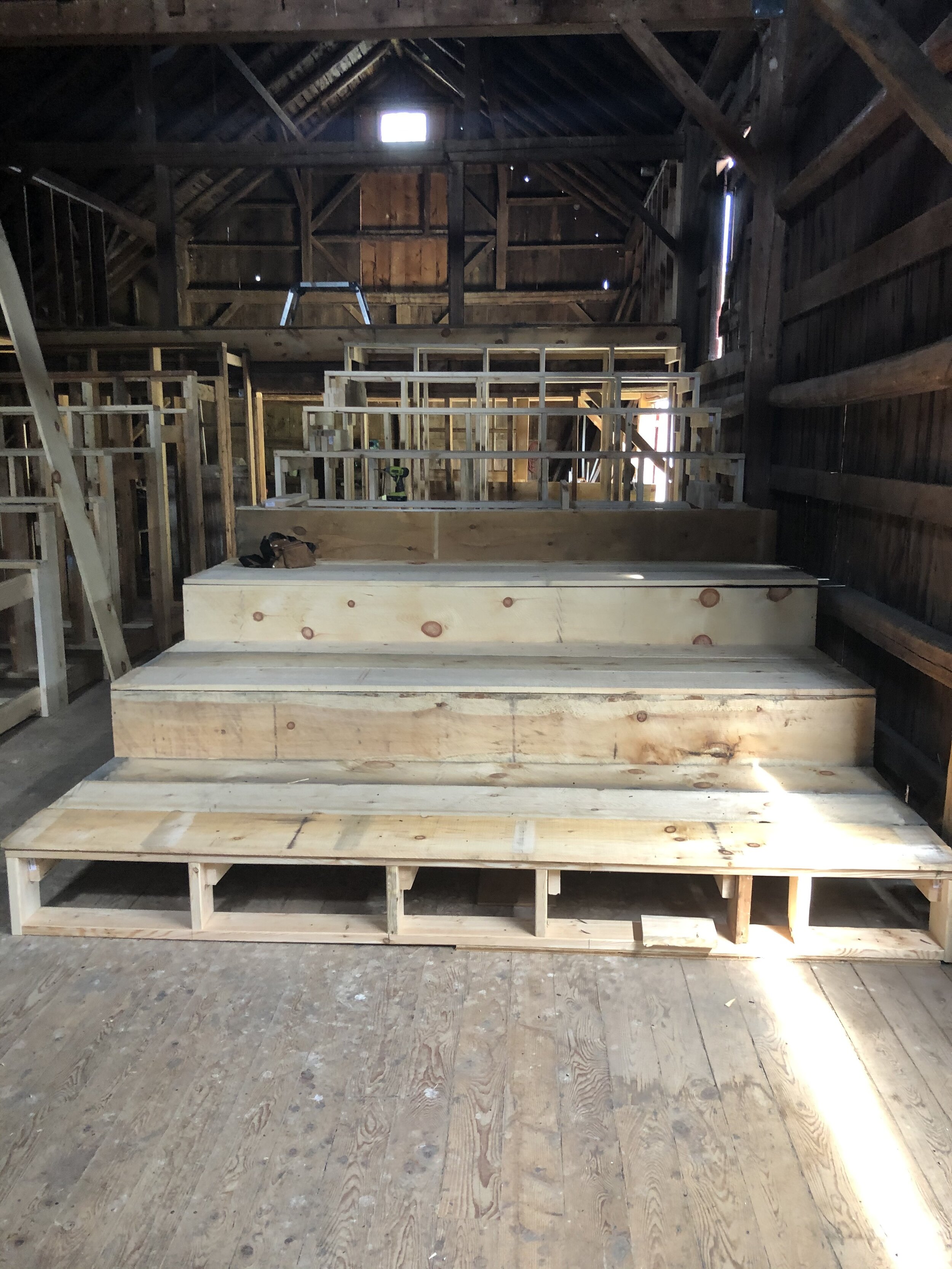
Board by board, the risers are taking shape

Nick slowing climbing up the risers, attaching the floor boards

The walkway into the theatre

The risers are built, and the summer is over. It's time to start insulating for the winter
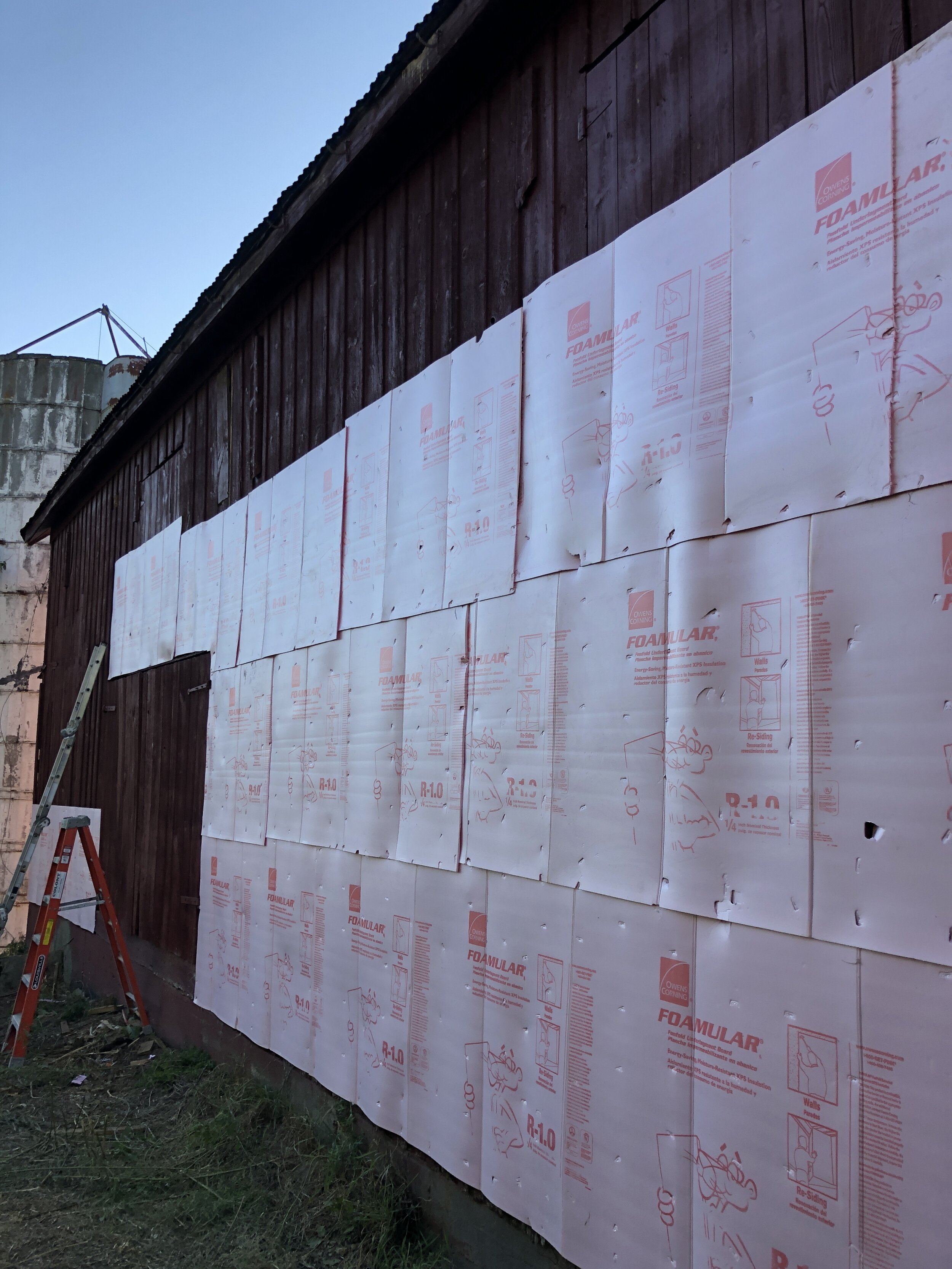
The entrance side wall is insulated from the outside, to preserve the beautiful architecture on the inside.
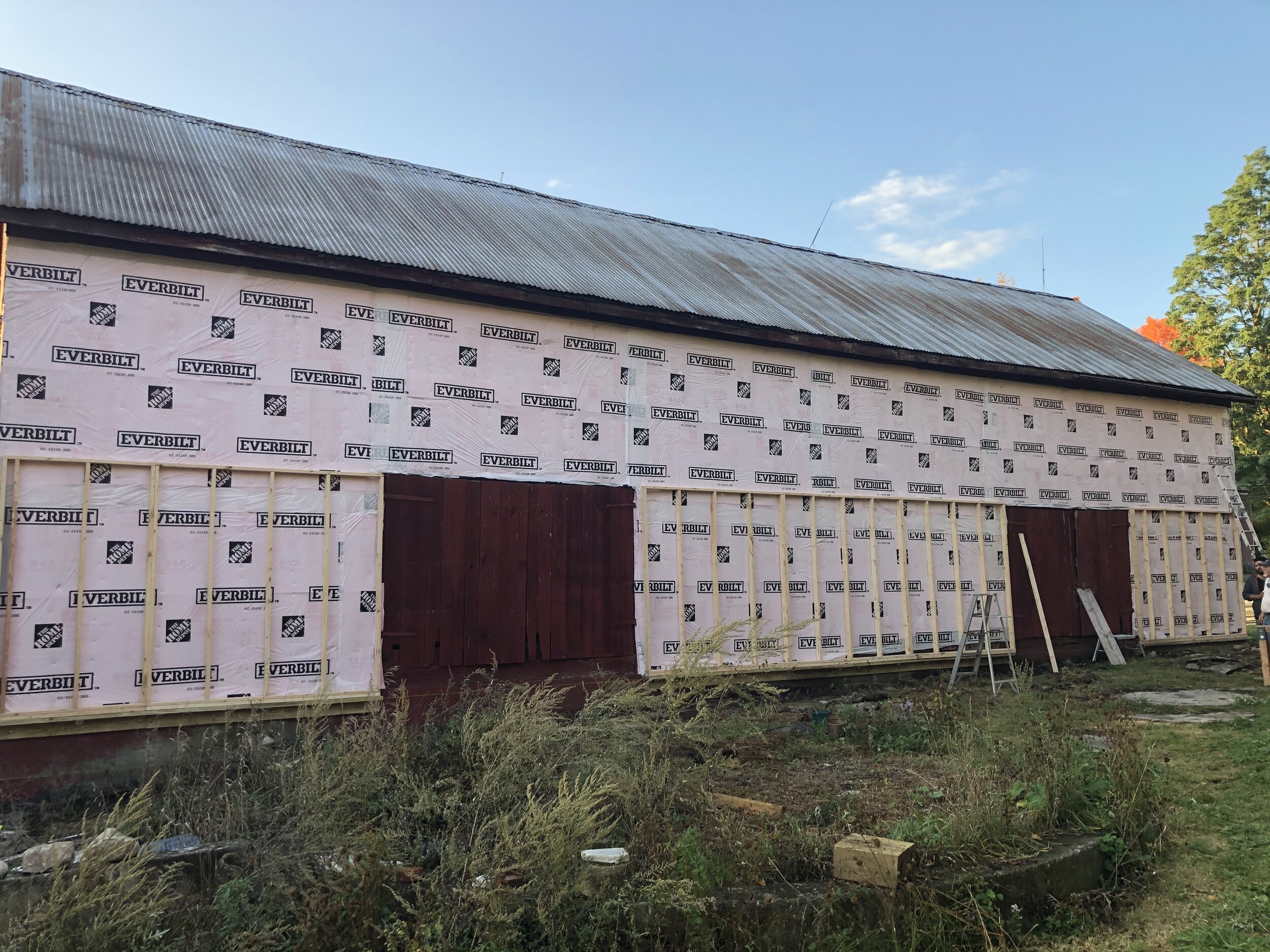
A faux wall is built over the existing wall

Giving a warm blanket to the southeast facing wall
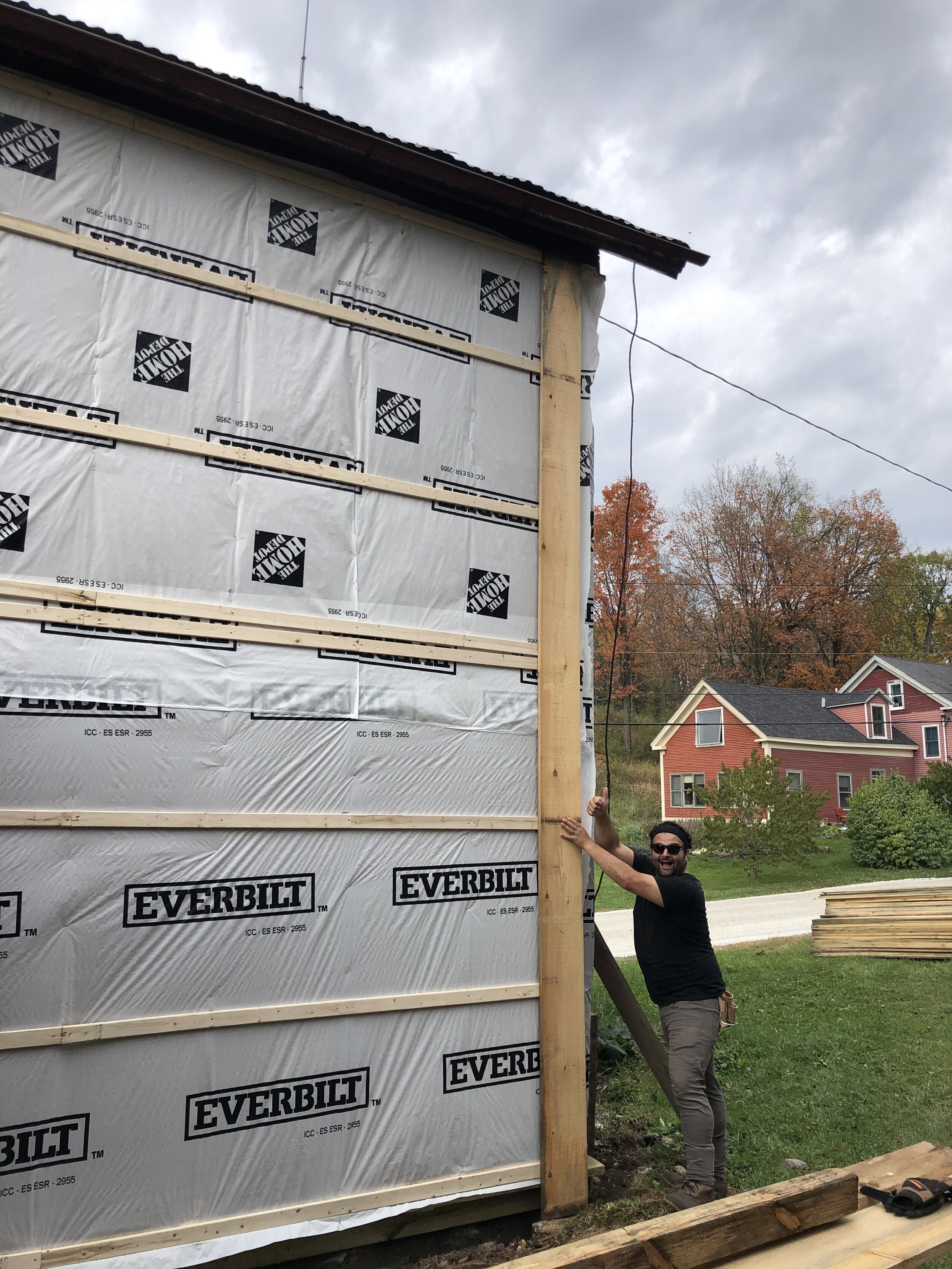
After a final sheath of house wrap, Josh affixes the first 16' barn board
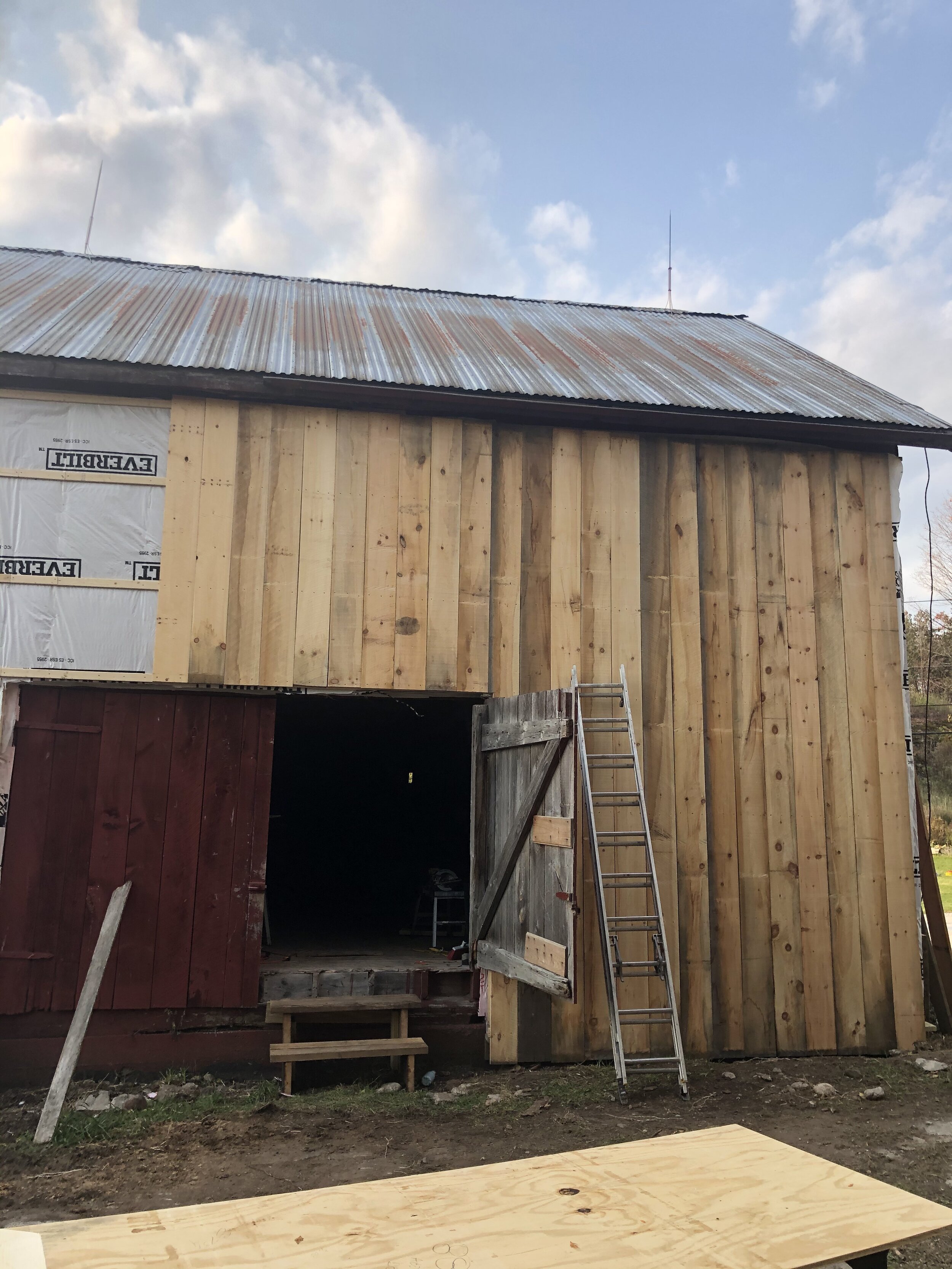
Using locally milled, rough cut lumber, we made this barn wall look identical to the one underneath it
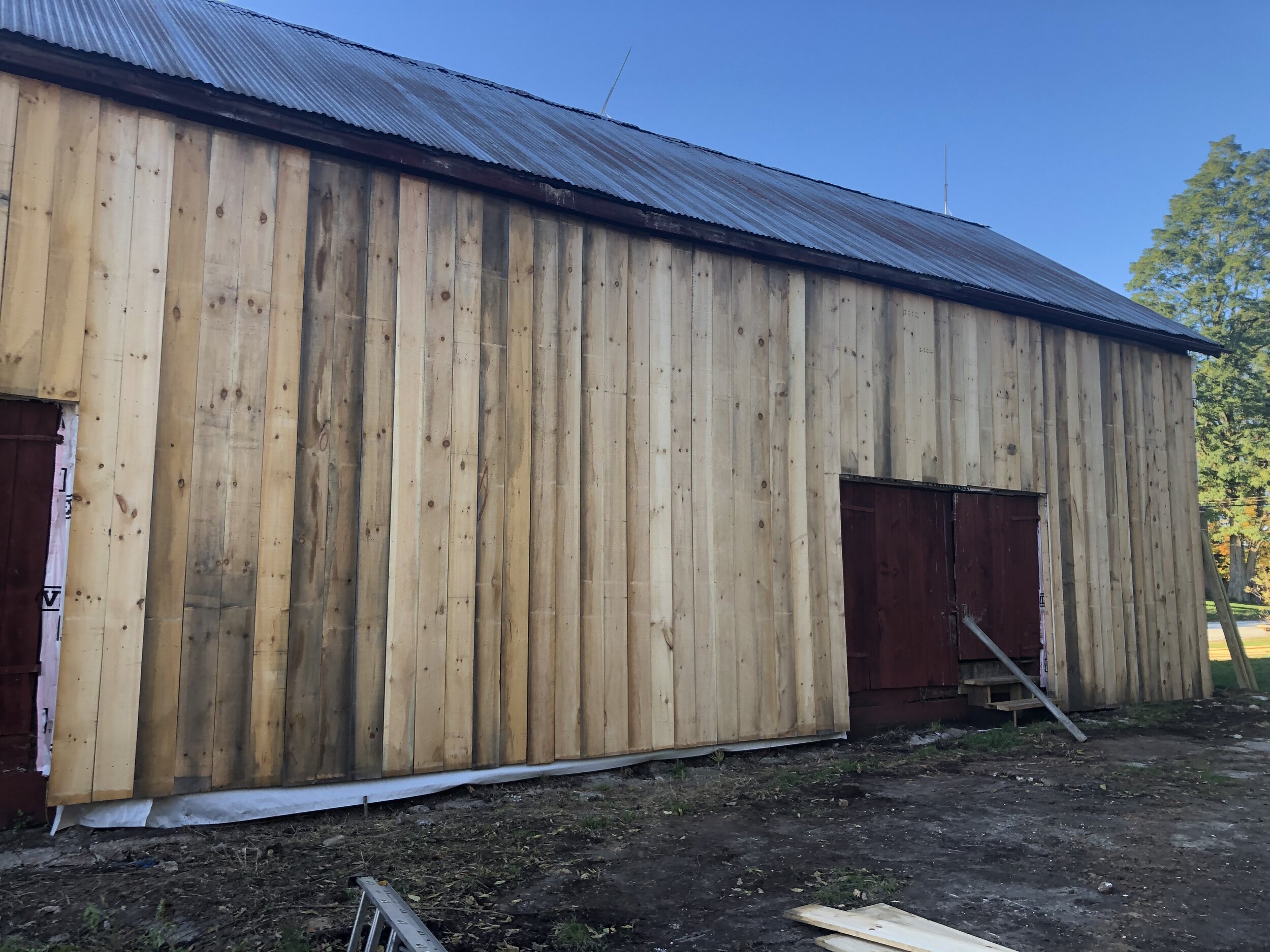
Almost there! It's a lot of work, but the reward is brilliant

Norman Welch (our wonderful electrician) and Russ, help Nick finish the final touches of the wall
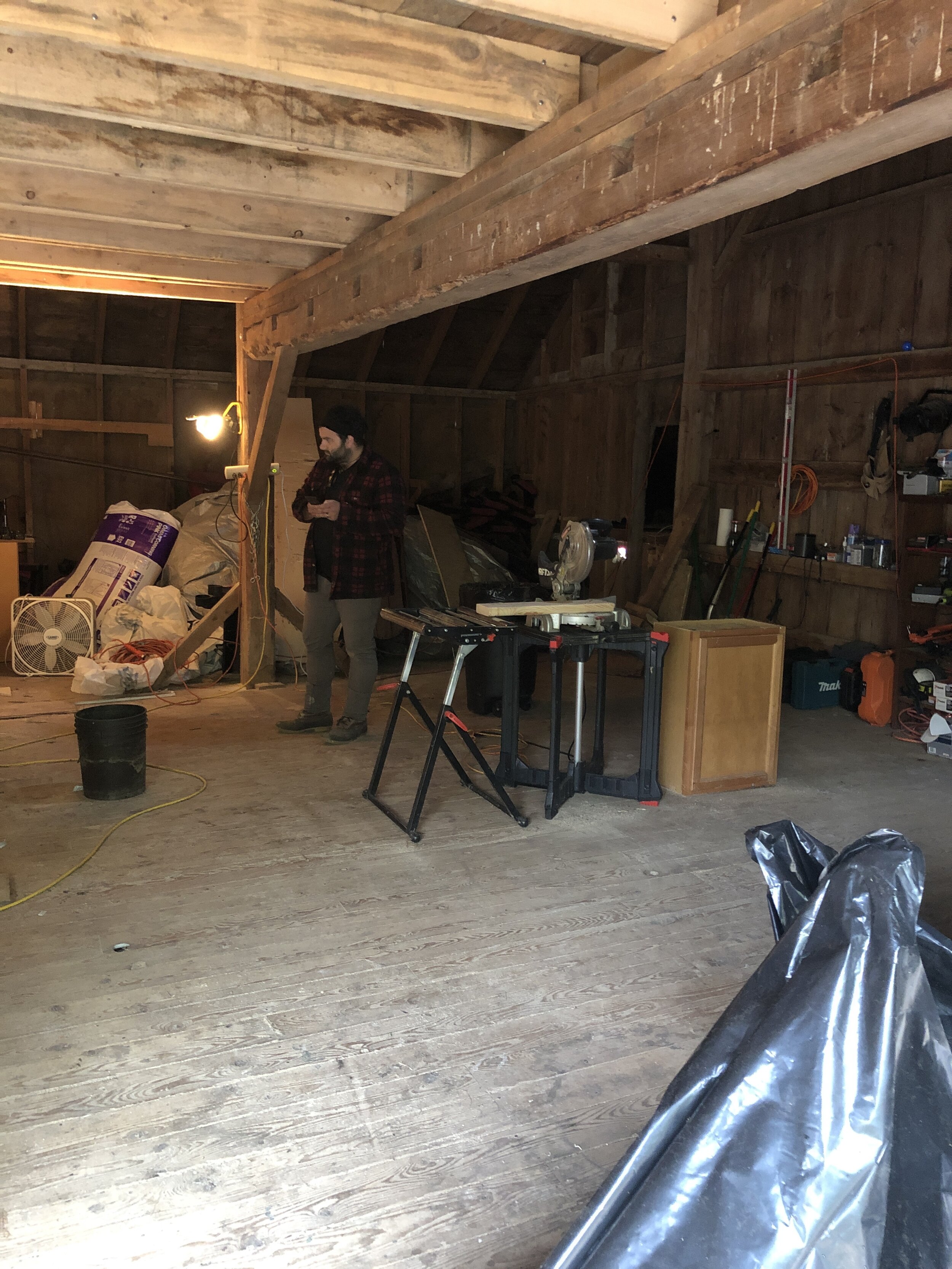
Time to go back inside! Thankfully, we cleaned up for the big job ahead

Our very own BARN OPERA family lends a hand painting, and preparing for the electrical work

Prime painting the green room
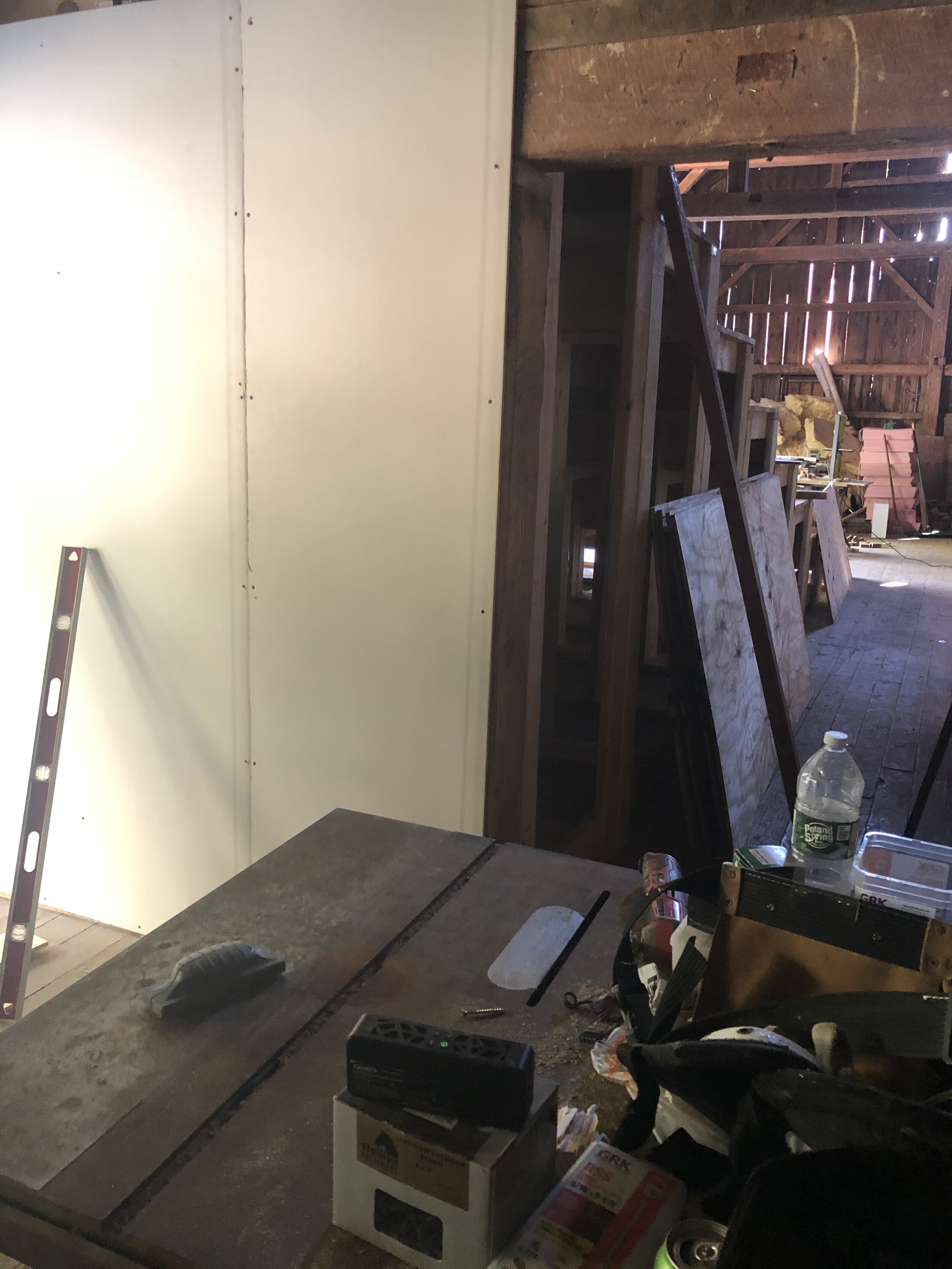
Theatre entrance walls are put into place

Nick and Russ screwing in drywall for the balcony

Tricia Welch (Executive Assistant) and Joan Rowe (Dear friend of BARN) tape off the theatre entrance wall

Josh begins running electrical wires. The opera house is so close to being extension cord free

Orchestra pit is wired

Then insulated...

And just like, they are drywalled and ready to go

We now have our very own tech booth, with all the hook ups we need for our future productions
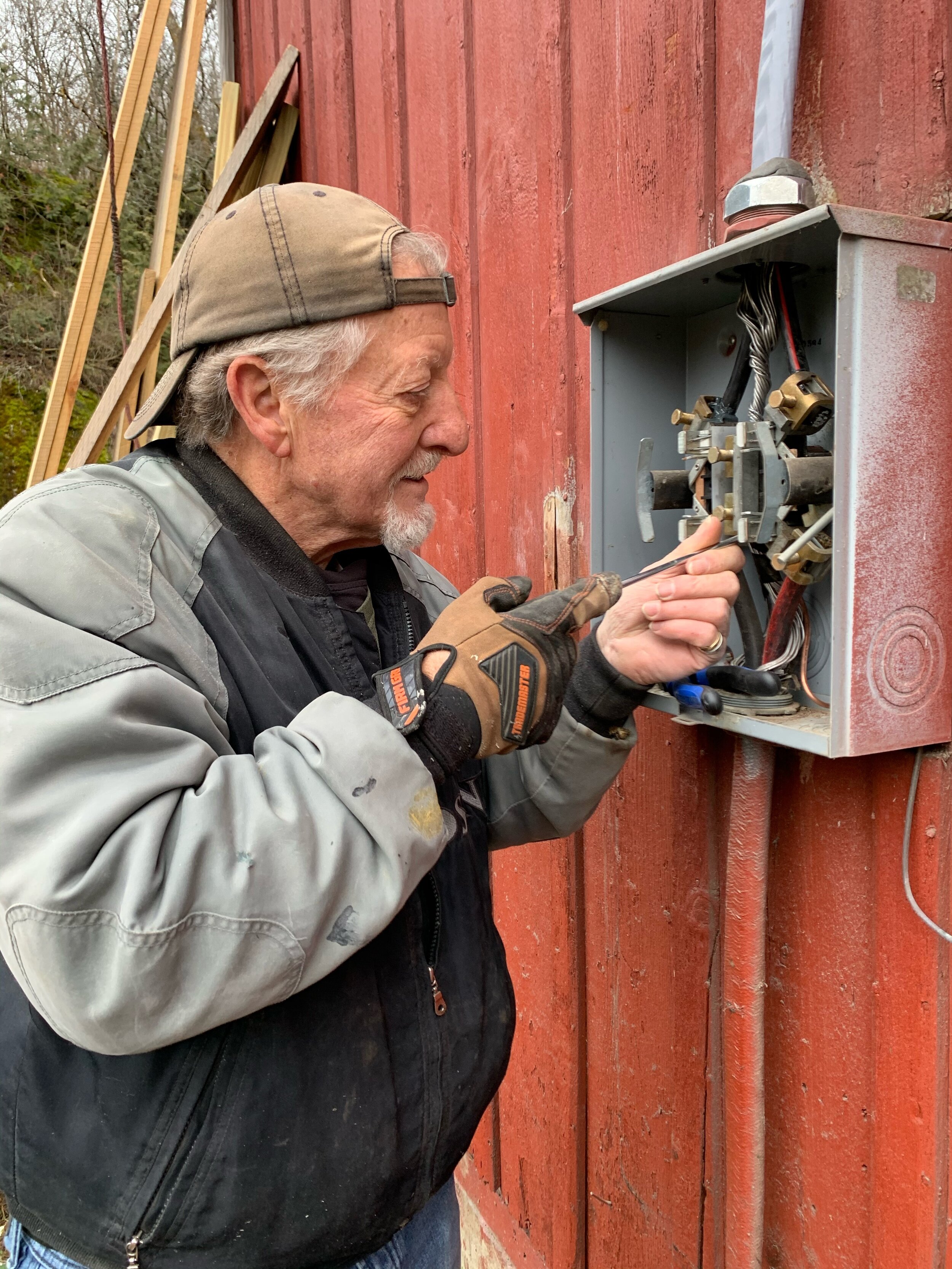
Russ removes old electrical boxes from the BARN to make room for it's new wiring

With the days getting shorter, Russ makes one more cut before calling it a day.

Josh Collier's sketches of the final product

Top side view of the opera house

Sketch of the future lobby

Entrance wall to the theatre
